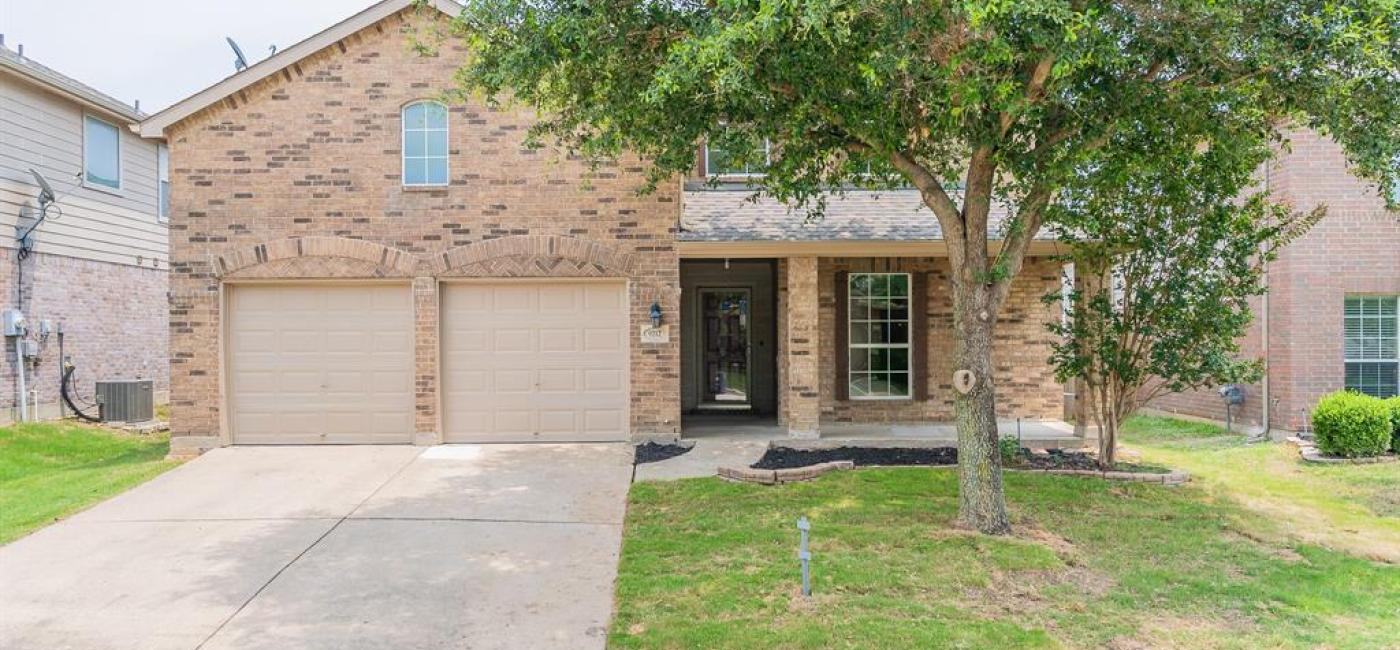Listing: #20650336
9212 Conestoga Drive
Fort Worth, TX 76131
Beds
4Baths
3Sqft
2,785Garage
2$348,000
Status
0
Year Built
2006
Property Type
Single Family Residence
About this Property
Welcome to a captivating property that will instantly captivate your senses. The spacious living area welcomes you with a cozy fireplace and freshly painted walls in a soothing neutral color palette. The kitchen is a chef's dream, featuring sleek stainless steel appliances, a convenient walk-in pantry, and a functional kitchen island. Adding to its charm, the kitchen boasts an accent backsplash.Step inside to discover the primary bedroom, complete with a walk-in closet offering ample storage space. The en-suite primary bathroom promotes relaxation and convenience with double sinks and a separate tub and shower.Outside, a covered patio invites you to enjoy tranquil afternoons. A storage shed adds practicality, while the fenced backyard ensures privacy and security. Combining style and functionality, the home showcases fresh interior and exterior paint, complemented by a partial flooring replacement.Imagine yourself in this exquisite
Property Details
Location Information
| Address | 9212 Conestoga Drive Fort Worth, TX 76131 |
MLS | 20650336 |
|---|
Interior Features
| Bedrooms | 4 | Bathrooms | 3 |
|---|---|---|---|
| Square Footage | 2,785 | Garage Spaces | 2 |
| Stories | 0 | Acres | 0 |
Schools & Community
| County | - | Subdivision | - |
|---|---|---|---|
| School District | Eagle MT-Saginaw ISD | Driving Directions |









 (214) 876-4066
(214) 876-4066 1765 Cresthill Drive | Rockwall, Texas 75087
1765 Cresthill Drive | Rockwall, Texas 75087
