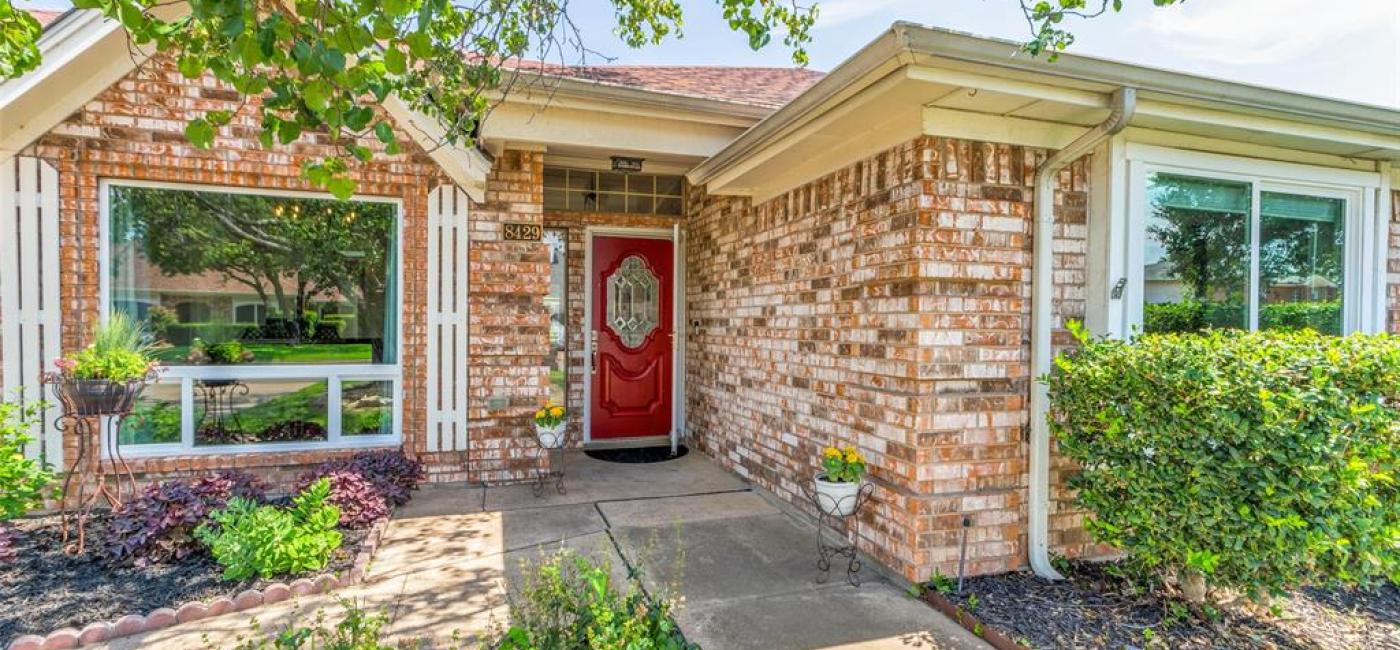Listing: #20651766
8429 Stephanie Drive
North Richland Hills, TX 76182
Beds
4Baths
3Sqft
2,837Garage
2$499,000
Status
0
Year Built
1988
Property Type
Single Family Residence
About this Property
OFFER DEADLINE SUN 6-30 5:00. Exquisite 1 story blends modern & traditional updates in an open concept floorplan that's an entertainer’s dream. Foyer offers views through sophisticated living & flex spaces into a backyard oasis. Fresh paint & updated lighting enhance tray ceilings & detailed molding throughout. Formal living flows into a well planned kitchen w granite, prep space, breakfast bar & dining nook open to gorgeous living room w painted brick fireplace, wood floors & custom details. Expansive light filled Sunroom w built in seating overlooks saltwater pool, wood pergola, insulated workshop w electric & AC, shed, parking pad w RV outlet & native landscaping. 1st Primary suite amazes w barn door into modern en suite w floating dual custom vanity, LED mirrors, free standing tub, shower panel bar, 2 closets & French doors. Updated hall bath w dual vanity, granite, pivot mirrors & updated tile + 2 large bedrooms & Media room (2nd primary suite) with full bath complete the home.
Property Details
Location Information
| Address | 8429 Stephanie Drive North Richland Hills, TX 76182 |
MLS | 20651766 |
|---|
Interior Features
| Bedrooms | 4 | Bathrooms | 3 |
|---|---|---|---|
| Square Footage | 2,837 | Garage Spaces | 2 |
| Stories | 0 | Acres | 0 |
Schools & Community
| County | - | Subdivision | - |
|---|---|---|---|
| School District | Birdville ISD | Driving Directions |









 (214) 876-4066
(214) 876-4066 1765 Cresthill Drive | Rockwall, Texas 75087
1765 Cresthill Drive | Rockwall, Texas 75087
