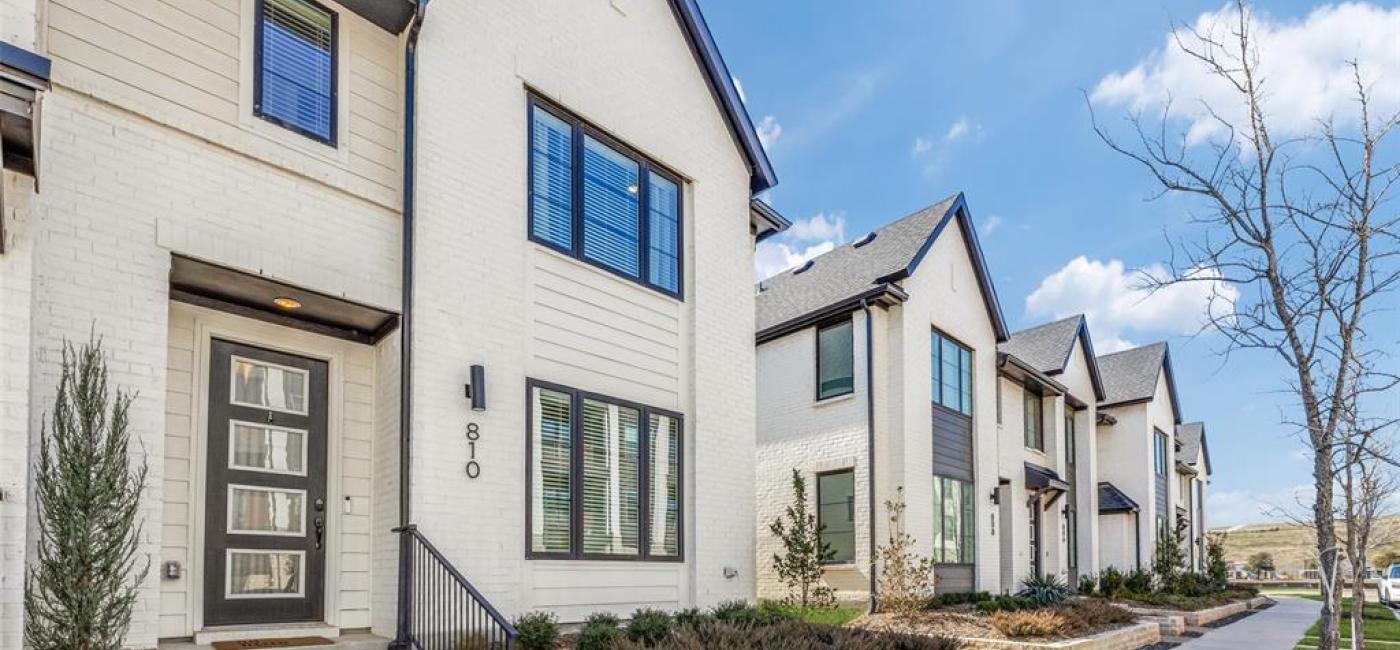Listing: #20658999
810 Trace Hawk Lane
Arlington, TX 76005
Beds
3Baths
3Sqft
2,082Garage
2$3,600
Status
0
Year Built
2021
Property Type
Townhouse
About this Property
Thoughtfully designed custom townhome nestled in the Viridian community. This Alexander floor-plan by Cadence Homes is an end-unit, situated in the middle of the neighborhood. Tall ceilings and custom window coverings throughout. Gourmet kitchen with ample storage and large waterfall island, overlooks the open-concept living and dining areas. Separate pocket office space features built-in desk space. Second floor opens to a generous flex-living space. Large master bedroom features generous walk-in closet, pretty en-suite bath with designer fixtures and custom hardware. Two additional bedrooms include large closets and access to the hallway bath with dual sinks. Full-size utility room. Resort-style community includes clubhouse, swimming pools, private beach overlooking Lake Viridian, walking and biking trails, tennis courts, and playgrounds. Short drive to nearby restaurants, shopping, major highways, Whole Foods, Dallas Cowboys Stadium, and Texas Rangers Ballpark.
Property Details
Location Information
| Address | 810 Trace Hawk Lane Arlington, TX 76005 |
MLS | 20658999 |
|---|
Interior Features
| Bedrooms | 3 | Bathrooms | 3 |
|---|---|---|---|
| Square Footage | 2,082 | Garage Spaces | 2 |
| Stories | 2 | Acres | 0 |
Schools & Community
| County | - | Subdivision | - |
|---|---|---|---|
| School District | Hurst-Euless-Bedford ISD | Driving Directions |









 (214) 876-4066
(214) 876-4066 1765 Cresthill Drive | Rockwall, Texas 75087
1765 Cresthill Drive | Rockwall, Texas 75087
