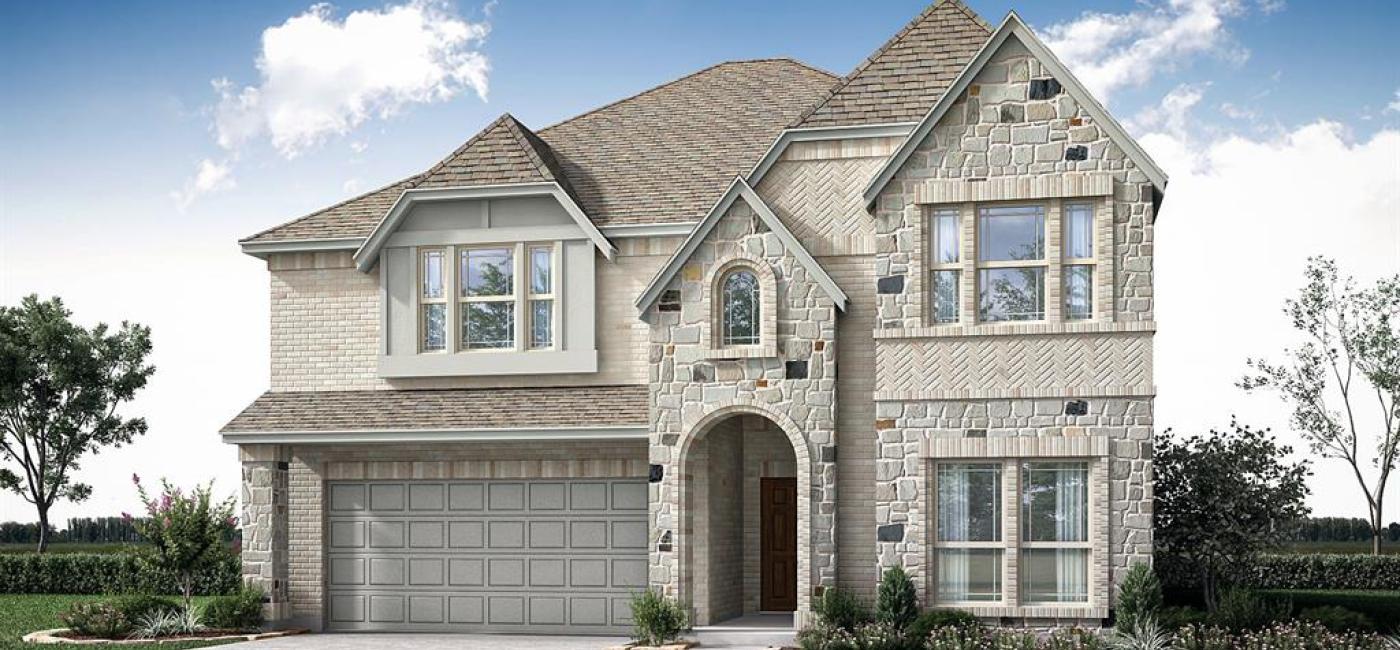Listing: #20580692
809 Driftwood Lane
Josephine, TX 75173
Beds
4Baths
4Sqft
3,558Garage
3$524,990
Status
0
Year Built
2024
Property Type
Single Family Residence
About this Property
Ready August 2024! Grand layout with elegant interior & exterior finishes and flexible rooms on both levels. Impressive stone & brick façade with a custom 8' front door and 3-car garage on 9000+ SF homesite that's fully landscaped. Chic wood-look tile thru open areas, and modern horizontal railing at the exposed staircase winding up to the 2nd floor and at the Game Room overlook above the Family Room. 2 studies downstairs, 1 by the entry powder bath and another by the Family Room. Wide range of uses: gym, nursery, or ideal for individual home offices! Painted cabinets, marble-look quartz kitchen counters, porcelain marble-look Bath 1 tile, and a soaring tile-to-ceiling fireplace are all extras to add timeless value. Find built-in SS appliances in the Gourmet Kitchen centered around a large island! Primary Suite down; 3 bdrms up w 2 sharing a Jack & Jill! Game Room, Media Room, and Covered Patio w gas drop are other great entertaining spaces. Come see what Bloomfield can do for you!
Property Details
Location Information
| Address | 809 Driftwood Lane Josephine, TX 75173 |
MLS | 20580692 |
|---|
Interior Features
| Bedrooms | 4 | Bathrooms | 4 |
|---|---|---|---|
| Square Footage | 3,558 | Garage Spaces | 3 |
| Stories | 0 | Acres | 0 |
Schools & Community
| County | - | Subdivision | - |
|---|---|---|---|
| School District | Community ISD | Driving Directions |









 (214) 876-4066
(214) 876-4066 1765 Cresthill Drive | Rockwall, Texas 75087
1765 Cresthill Drive | Rockwall, Texas 75087
