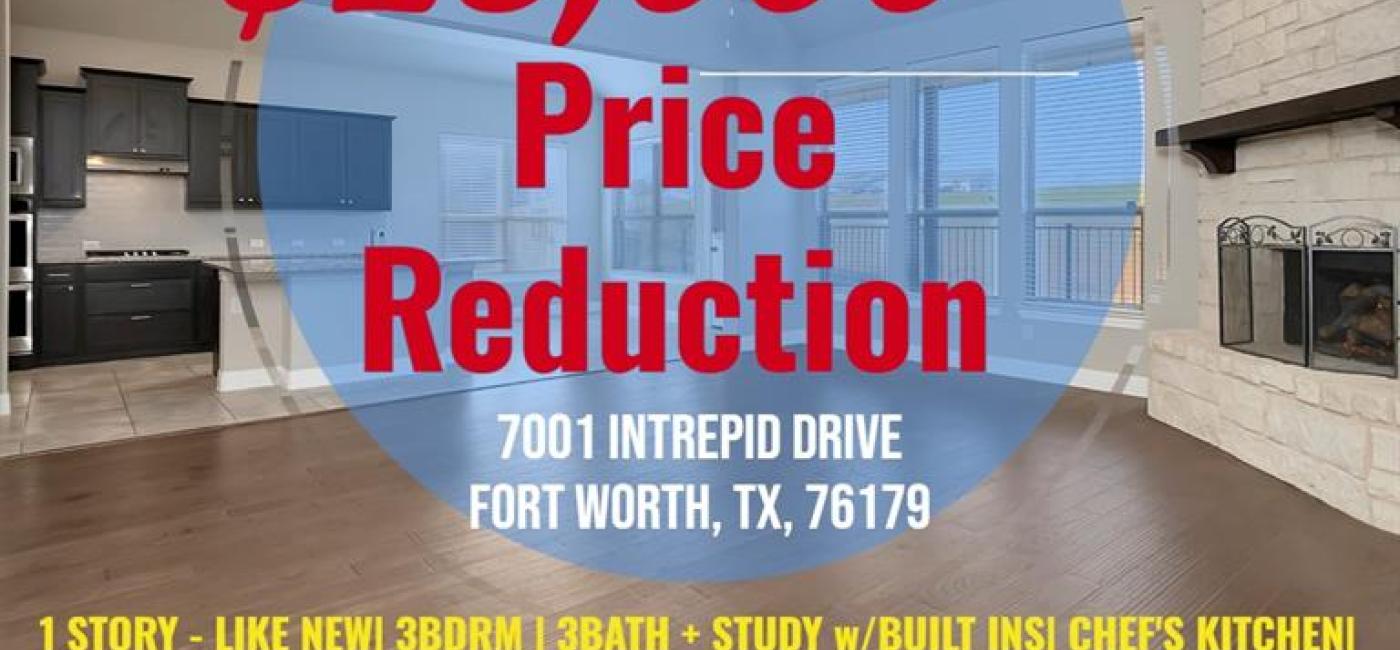Listing: #20512251
7001 Intrepid Drive
Fort Worth, TX 76179
Beds
3Baths
3Sqft
2,523Garage
3$464,950
Status
0
Year Built
2018
Property Type
Single Family Residence
About this Property
MUST SEE - NEWER Construction 1 Story Home offers you EVERYTHING YOU NEED & MORE!! OPEN Concept & HIGH Ceilings with Chef's Kitchen + Coffee Bar, Casual Dining, & Living Space flowing PERFECTLY together for a GREAT Entertainment Space! Large Covered Patio with Built in Gas Grill backing to Green Belt is a PERFECT Extension of your Living Space & offers a GREAT Place to RELAX as your ENJOYING the view of 9,000 acres of Eagle Mountain Lake! Wood Flooring, Built-In Cabinets, SS Appliances, Gas Cooktop, Double Ovens, Wood Blinds, Ceiling Fans, & Decorative Lighting accent this home. Master Suite includes Walk - In Closet, Separate Vanity Sinks, Garden Tub & Separate Shower. Rest of 1st level offers High Ceilings & Stone Gas Fireplace, Formal Dining Room, Granite Countertops, Split 3 Bedroom plan & a TRUE STUDY with Built in Desk, Cabinets, & Bookcases! Fenced Backyard, Sprinkler System, & Large 3 Car Garage. The Community offers you a Private Community Pool, Amenity Center & Hiking Trails.
Property Details
Location Information
| Address | 7001 Intrepid Drive Fort Worth, TX 76179 |
MLS | 20512251 |
|---|
Interior Features
| Bedrooms | 3 | Bathrooms | 3 |
|---|---|---|---|
| Square Footage | 2,523 | Garage Spaces | 3 |
| Stories | 0 | Acres | 0 |
Schools & Community
| County | - | Subdivision | - |
|---|---|---|---|
| School District | Eagle MT-Saginaw ISD | Driving Directions |









 (214) 876-4066
(214) 876-4066 1765 Cresthill Drive | Rockwall, Texas 75087
1765 Cresthill Drive | Rockwall, Texas 75087
