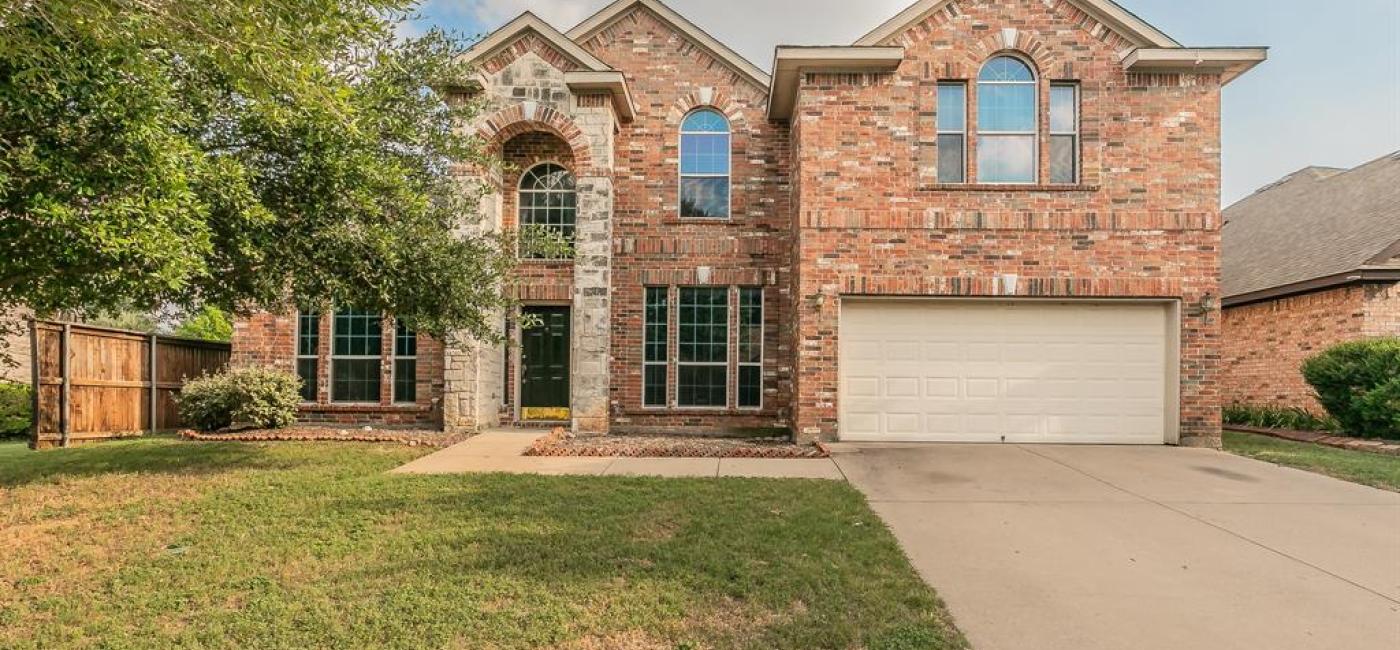Listing: #20647244
5301 Sorghum Drive
Fort Worth, TX 76179
Beds
5Baths
4Sqft
3,908Garage
2$475,000
Status
0
Year Built
2006
Property Type
Single Family Residence
About this Property
Welcome to 5301 Sorghum Drive, an exquisite property nestled in the serene community of Twin Mills. This charming residence boasts an inviting curb appeal with a meticulously maintained front yard and a welcoming porch. Step inside to discover a spacious and light-filled interior, featuring an open-concept layout perfect for modern living. The living area has ample room for seating and large windows that bathe the space in natural light. The gourmet kitchen is a chef’s delight, equipped with granite countertops, tile floor, and backsplash. A large island provides additional prep space and a casual dining area. The home offers 5 bedrooms, each designed with comfort in mind. The master suite is complete with a luxurious en-suite bathroom featuring a soaking tub, separate shower, and dual vanities. Additional bedrooms are generously sized. Media room, serparate living, and 4 bedrooms are upstairs. Newer AC, water heater, fridge, microwave, and roof. It’s a must see!
Property Details
Location Information
| Address | 5301 Sorghum Drive Fort Worth, TX 76179 |
MLS | 20647244 |
|---|
Interior Features
| Bedrooms | 5 | Bathrooms | 4 |
|---|---|---|---|
| Square Footage | 3,908 | Garage Spaces | 2 |
| Stories | 0 | Acres | 0 |
Schools & Community
| County | - | Subdivision | - |
|---|---|---|---|
| School District | Eagle MT-Saginaw ISD | Driving Directions |









 (214) 876-4066
(214) 876-4066 1765 Cresthill Drive | Rockwall, Texas 75087
1765 Cresthill Drive | Rockwall, Texas 75087
