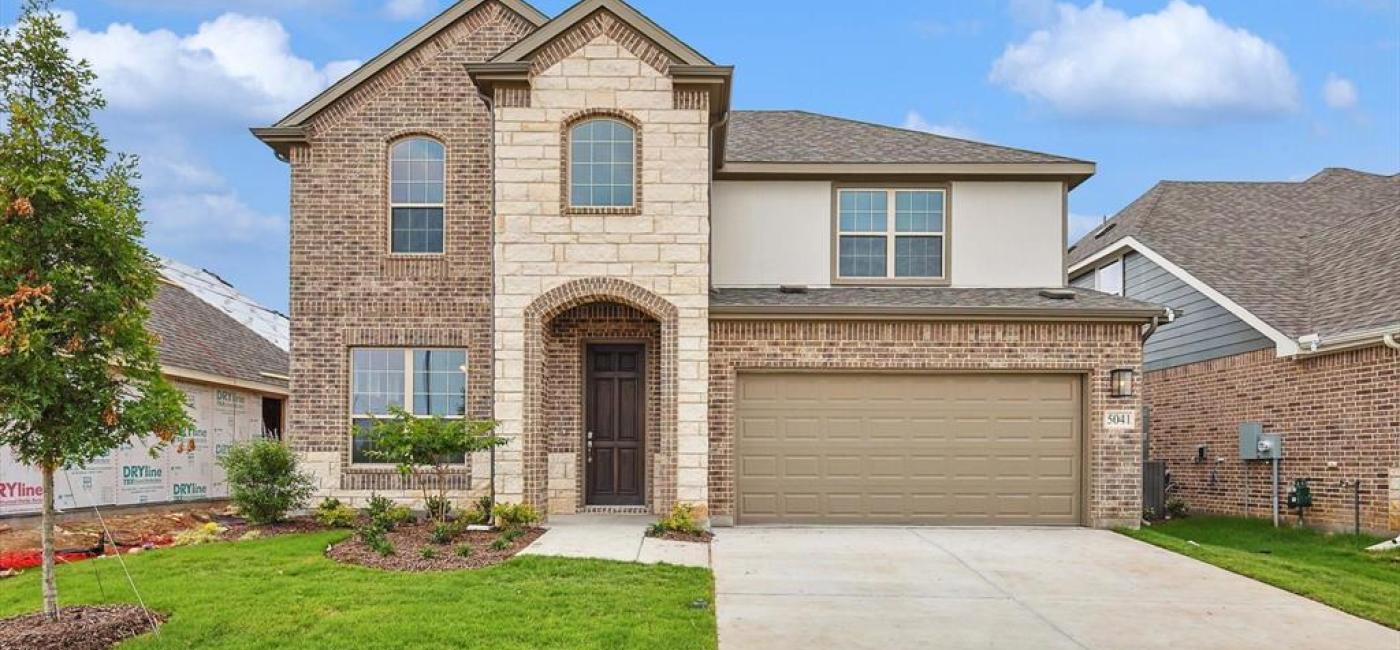Listing: #20536484
5041 Hitching Post Drive
Fort Worth, TX 76036
Beds
4Baths
4Sqft
3,064Garage
2$449,990
Status
0
Year Built
2024
Property Type
Single Family Residence
About this Property
Beautiful New Construction 2-Story Brightland Home that provides ample space for everyday living & entertaining! The popular Rosewood floor plan offers 3,064 sq ft of living space. The chef's kitchen comes equipped with stunning white cabinets, a large center island & gleaming stainless steel appliances. The 2-story great room features vaulted ceilings and window-lined walls, with upgraded flooring throughout. Natural light flows through the main living areas & complements all the neutral tones. You'll love the oversized owner's suite & private ensuite with a double vanity, soaking tub & huge walk-in closet. Upstairs is home to three more spacious bedrooms with two lovely full bath off the large game room. Explore the new master-planned community of Hulen Trails, packed with small-town charm and nearby big-city conveniences! Planned amenities for this family-friendly community include an amenity center with a sparkling pool, spacious playscapes, winding trails, and open green spaces.
Property Details
Location Information
| Address | 5041 Hitching Post Drive Fort Worth, TX 76036 |
MLS | 20536484 |
|---|
Interior Features
| Bedrooms | 4 | Bathrooms | 4 |
|---|---|---|---|
| Square Footage | 3,064 | Garage Spaces | 2 |
| Stories | 0 | Acres | 0 |
Schools & Community
| County | - | Subdivision | - |
|---|---|---|---|
| School District | Crowley ISD | Driving Directions |









 (214) 876-4066
(214) 876-4066 1765 Cresthill Drive | Rockwall, Texas 75087
1765 Cresthill Drive | Rockwall, Texas 75087
