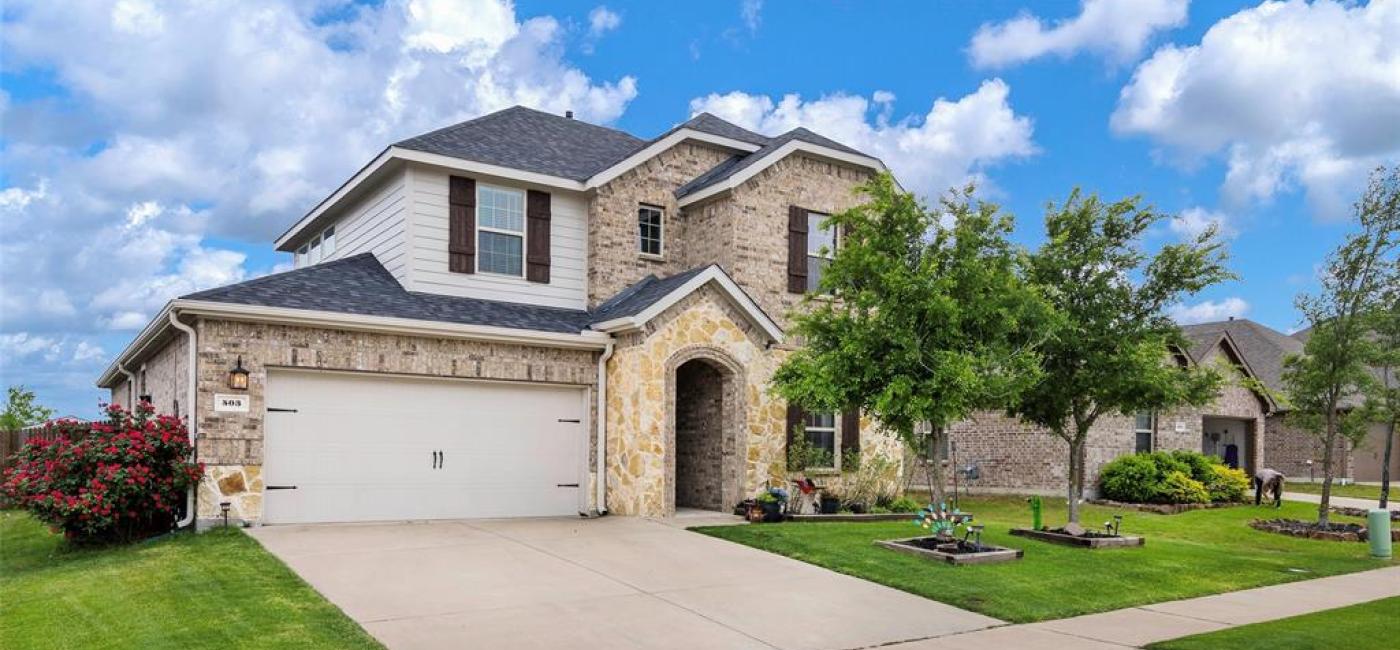Listing: #20910245
503 Saddle Club Way
Princeton, TX 75407
Beds
4Baths
3Sqft
2,330Garage
2$410,000
Status
0
Year Built
2020
Property Type
Single Family Residence
About this Property
This beautifully designed 4-bedroom, 3-bathroom home offers an ideal floor plan perfect for a growing family or even for multi-generational living. The spacious primary suite and a secondary bedroom are conveniently located downstairs, with the second bedroom situated near a full bathroom — a perfect setup for guests or extended family. The open-concept living area is expansive and flows seamlessly into the kitchen and dining spaces, making it perfect for entertaining family and friends. The kitchen is a chef’s dream, featuring an oversized island, granite countertops, gas cooking, a walk-in pantry, and plenty of cabinetry for storage. Upstairs, you'll find two additional bedrooms, a third full bathroom, and a versatile bonus room that can be used as a second living area, playroom, exercise room or home office. Enjoy outdoor living in the large backyard, complete with a covered patio and a storage shed for extra convenience. This home combines comfort, functionality, and style — ready for you to move in and make it your own!
Property Details
Location Information
| Address | 503 Saddle Club Way Princeton, TX 75407 |
MLS | 20910245 |
|---|
Interior Features
| Bedrooms | 4 | Bathrooms | 3 |
|---|---|---|---|
| Square Footage | 2,330 | Garage Spaces | 2 |
| Stories | 0 | Acres | 0 |
Schools & Community
| County | - | Subdivision | - |
|---|---|---|---|
| School District | Princeton ISD | Driving Directions |









 (214) 876-4066
(214) 876-4066 1765 Cresthill Drive | Rockwall, Texas 75087
1765 Cresthill Drive | Rockwall, Texas 75087
