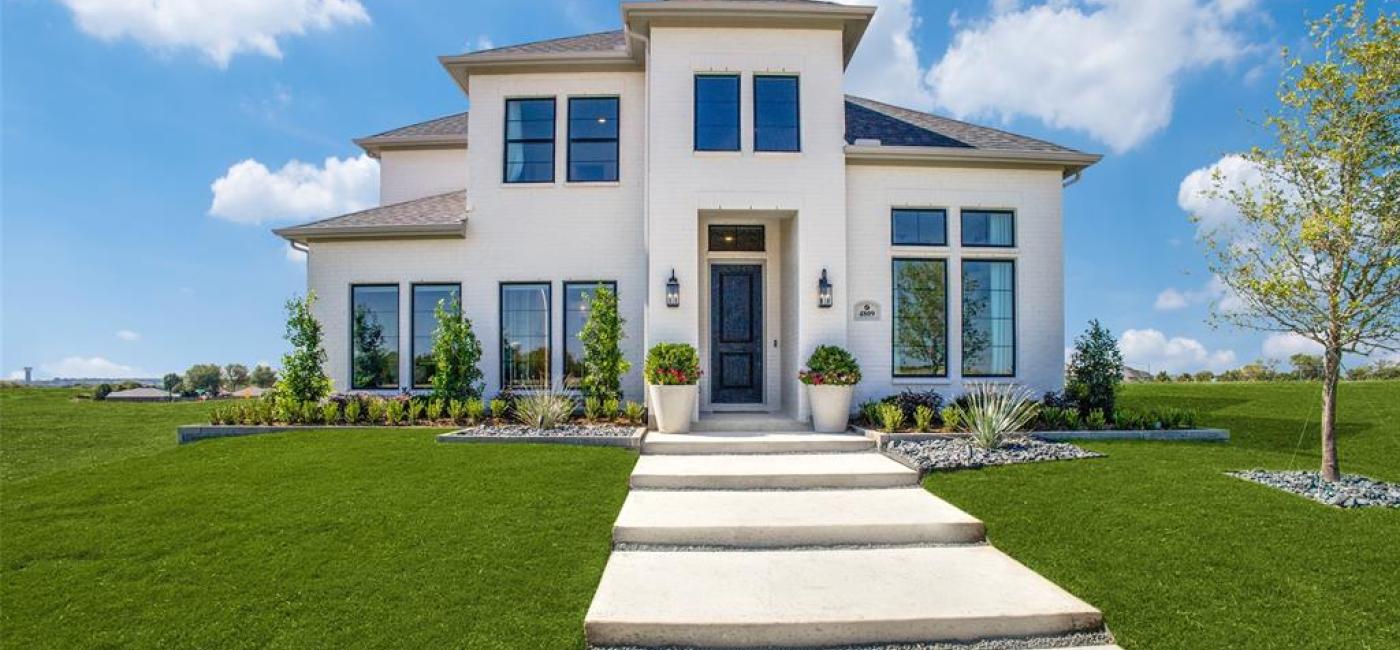Listing: #20567669
4809 Sagan Drive
McKinney, TX 75071
Beds
5Baths
6Sqft
3,429Garage
2$899,383
Status
0
Year Built
2023
Property Type
Single Family Residence
About this Property
NORMANDY HOMES ORLEANS floor plan. Introducing an exquisite opportunity to own a luxurious model home in the prestigious Painted Tree West community. This stunning property boasts 5 bedrooms, 5.5 baths, and 3,429 sq ft of meticulously designed living space. From the moment you step inside, you'll be captivated by the impeccable upgrades throughout the interior, including a chef kitchen, spacious living areas, and a luxurious owner's suite. Outside, professionally designed landscaping enhances the curb appeal and provides a serene backdrop for outdoor living. Enjoy access to exclusive community amenities and convenient proximity to shopping, dining, and entertainment. With meticulous craftsmanship and modern elegance, this model home offers the epitome of luxury living. Don't miss your chance to make this exceptional property home—schedule your private showing today!
Property Details
Location Information
| Address | 4809 Sagan Drive McKinney, TX 75071 |
MLS | 20567669 |
|---|
Interior Features
| Bedrooms | 5 | Bathrooms | 6 |
|---|---|---|---|
| Square Footage | 3,429 | Garage Spaces | 2 |
| Stories | 0 | Acres | 0 |
Schools & Community
| County | - | Subdivision | - |
|---|---|---|---|
| School District | McKinney ISD | Driving Directions |









 (214) 876-4066
(214) 876-4066 1765 Cresthill Drive | Rockwall, Texas 75087
1765 Cresthill Drive | Rockwall, Texas 75087
