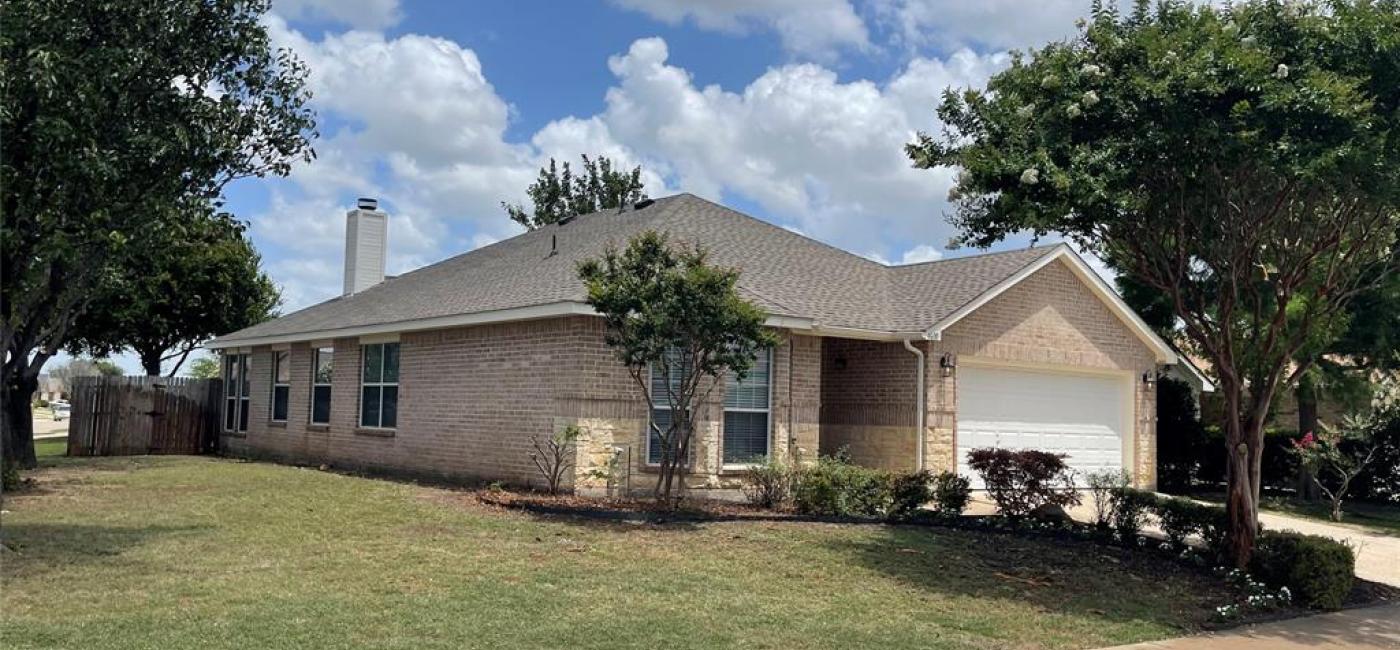Listing: #20649336
4600 WHEATLAND Drive
Fort Worth, TX 76179
Beds
3Baths
2Sqft
1,790Garage
2$319,990
Status
0
Year Built
2003
Property Type
Single Family Residence
About this Property
5K TOWARDS BUYERS CLOSING COST. FORMER MODEL HOME of Glen Mills has been revitalized back into MODEL HOME elegance. This home sits on a large corner lot and you will love the updates which include: Luxury Vinyl Plank flooring and new paint inside and outside, Brand new granite kitchen counter tops with a dazzling tile backsplash, New faucet, sink and pendant light with overhead LED lights. The Eat-in kitchen overlooks the dining room and into the living room which sports a double sided stone fire place with new dining light and living room remote controlled ceiling fan and light. On the back side of the double fireplace you get a second living or flex room of your choice. All three bedrooms have a new ceiling fan light. The bathrooms have new faucets and light fixtures. Both HVAC and roof shingles were replaced in 2022. This home's location is close to amenities and has been zoned for new Eagle Mountain High School to open 2024-25 school year. Don't let it get away, schedule TODAY!
Property Details
Location Information
| Address | 4600 WHEATLAND Drive Fort Worth, TX 76179 |
MLS | 20649336 |
|---|
Interior Features
| Bedrooms | 3 | Bathrooms | 2 |
|---|---|---|---|
| Square Footage | 1,790 | Garage Spaces | 2 |
| Stories | 0 | Acres | 0 |
Schools & Community
| County | - | Subdivision | - |
|---|---|---|---|
| School District | Eagle MT-Saginaw ISD | Driving Directions |









 (214) 876-4066
(214) 876-4066 1765 Cresthill Drive | Rockwall, Texas 75087
1765 Cresthill Drive | Rockwall, Texas 75087
