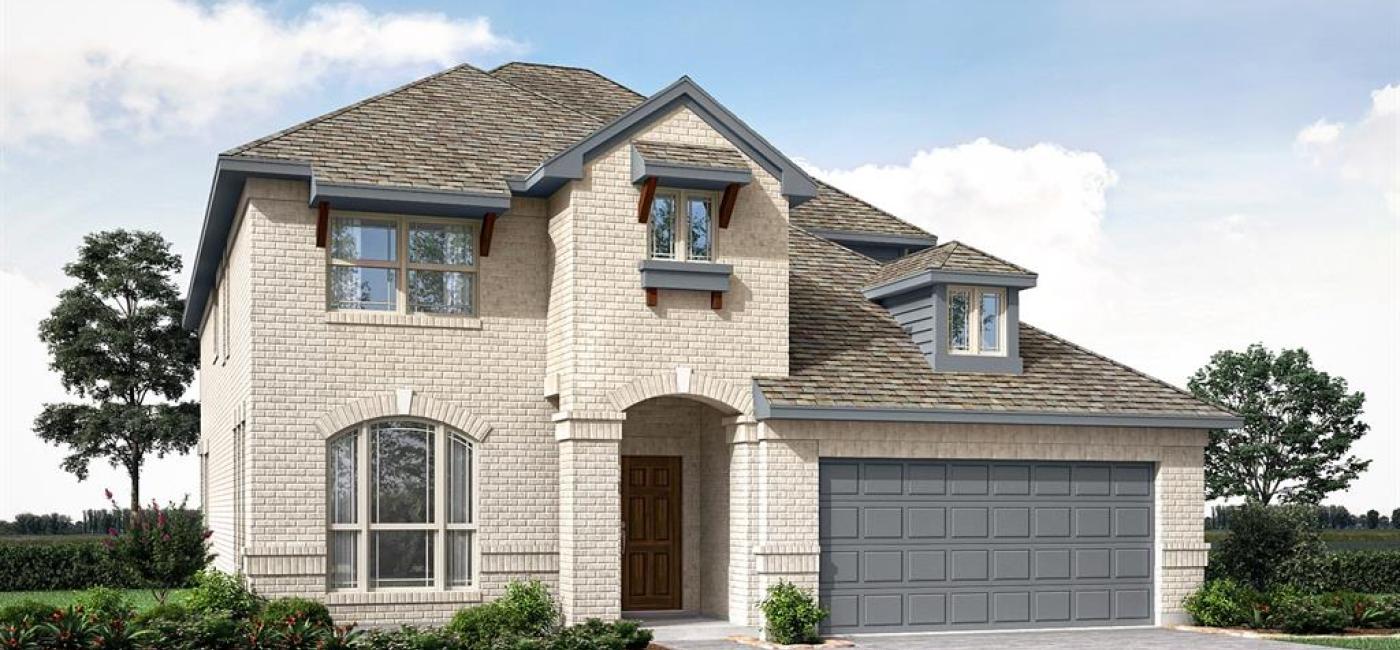Listing: #20658521
4428 Blue Mist Drive
Fort Worth, TX 76036
Beds
5Baths
4Sqft
3,269Garage
2$514,990
Status
0
Year Built
2024
Property Type
Single Family Residence
About this Property
NEW! NEVER LIVED IN. Welcome to Bloomfield's Dewberry III floor plan, a two-story home with 5 spacious bedrooms, 3.5 baths, and a 2-car garage. Enjoy the curb appeal with a fully bricked Covered Porch and Exterior, and an upgraded 8' front door. Enter to find a bright foyer with Glass French Doors to a Study and a staircase leading upstairs to the Game Room. Laminate adorns the main living areas. Family Room boasts large windows, and a Tile fireplace with a gas starter and opens to the Deluxe kitchen. Massive island, gorgeous granite countertops, pendant lights over the island, upgraded backsplash, pot and pan drawers, and gas cooking on built-in SS appliances - a true Texas-sized kitchen! Spacious Game room flex space and 4 secondary bedrooms upstairs, with 2 rooms sharing a lovely Jack and Jill bath. Other thoughtful features include an Extended Covered Patio, full landscaping with a sprinkler system, and fencing. No detail was missed with this one - visit Bloomfield at Hulen Trails to learn more!
Property Details
Location Information
| Address | 4428 Blue Mist Drive Fort Worth, TX 76036 |
MLS | 20658521 |
|---|
Interior Features
| Bedrooms | 5 | Bathrooms | 4 |
|---|---|---|---|
| Square Footage | 3,269 | Garage Spaces | 2 |
| Stories | 0 | Acres | 0 |
Schools & Community
| County | - | Subdivision | - |
|---|---|---|---|
| School District | Crowley ISD | Driving Directions |









 (214) 876-4066
(214) 876-4066 1765 Cresthill Drive | Rockwall, Texas 75087
1765 Cresthill Drive | Rockwall, Texas 75087
