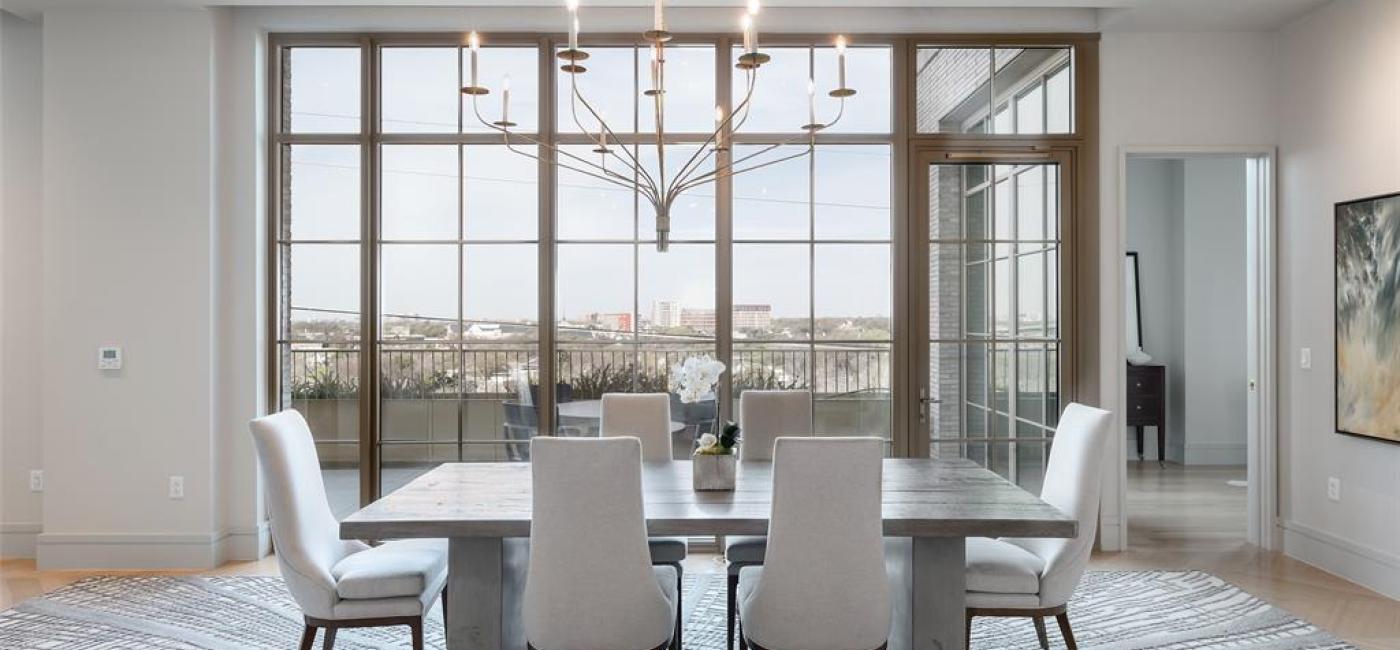Listing: #20808515
4205 Buena Vista Street
Dallas, TX 75205
Beds
4Baths
5Sqft
5,180Garage
3$9,975,000
Status
0
Year Built
2022
Property Type
Condominium
About this Property
This exquisite home in The Terminal at Katy Trail was designed by acclaimed interior designer Gonzalo Bueno of X+III and is one of only three combined units in the building. The residence occupies the entire west side of the fifth floor, with views of downtown, the Katy Trail, and the Knox Street area. The expansive floor plan provides large open living areas with multiple seating areas and a wet bar for sophisticated entertaining. The dining room opens to a 499-square-foot-terrace overlooking the Katy Trail. The gourmet kitchen is well-equipped with Miele appliances, including a gas range. The spacious primary suite with downtown views includes a sitting area, a beautifully appointed bathroom opening to a terrace, an enormous closet, and coffee bar. Three secondary bedrooms are located on the north end of the residence, all with en-suite bathrooms and large closets. There is also a study with views of the Katy Trail. The Terminal at Katy Trail, designed by Austin-based architect Michael Hsu, also offers fabulous amenities such as yoga, Pilates, delicious dining options, 24-hour concierge, valet, and a state-of-the-art health and wellness day spa.
Property Details
Location Information
| Address | 4205 Buena Vista Street Dallas, TX 75205 |
MLS | 20808515 |
|---|
Interior Features
| Bedrooms | 4 | Bathrooms | 5 |
|---|---|---|---|
| Square Footage | 5,180 | Garage Spaces | 3 |
| Stories | 8 | Acres | 0 |
Schools & Community
| County | - | Subdivision | - |
|---|---|---|---|
| School District | Dallas ISD | Driving Directions |









 (214) 876-4066
(214) 876-4066 1765 Cresthill Drive | Rockwall, Texas 75087
1765 Cresthill Drive | Rockwall, Texas 75087
