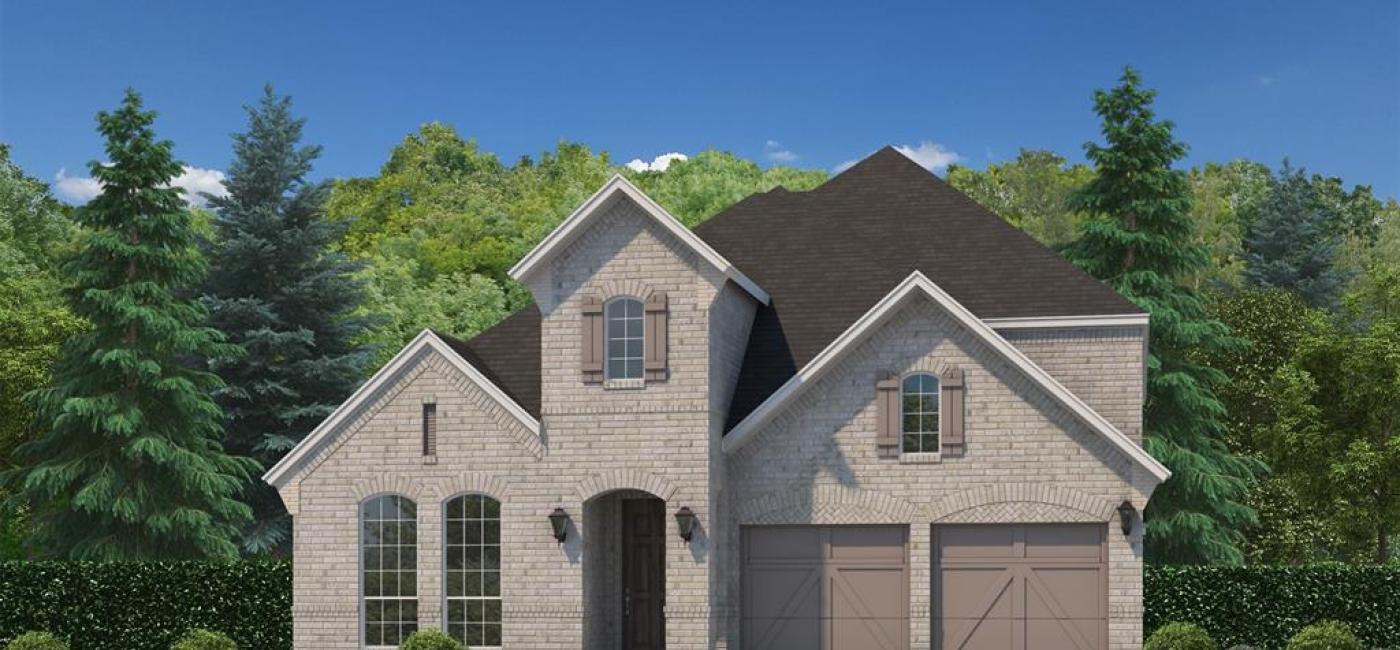Listing: #20646323
3933 Linear Drive
Celina, TX 75078
Beds
5Baths
5Sqft
3,814Garage
2$916,495
Status
0
Year Built
2024
Property Type
Single Family Residence
About this Property
This stunning 2-story plan offers 5 bedrooms, 4.5 baths, 2 dining areas, study, game room and media. Upon entering, you'll immediately notice sightlines through the back of the home. A private study, as well as the formal dining area greet you as you enter the home. Across the hall lies a secondary bedroom with a walk-in closet and full-size bath. The chefs kitchen features a center island, ample counter space, pantry, and a butler's pantry that opens into the formal dining area. The large and open family room is open to the kitchen and casual dining area and boasts a gorgeous fireplace and access to the outdoor living space. Ideally situated on the first floor, the main bedroom features an amazing en-suite bathroom that includes dual vanities, garden tub, and two walk-in closets. A gorgeous, curved staircase leads you to the second floor where you'll find a spacious game room with an abundance natural light, and two secondary bedrooms with walk-in closets and full-size bathrooms.
Property Details
Location Information
| Address | 3933 Linear Drive Celina, TX 75078 |
MLS | 20646323 |
|---|
Interior Features
| Bedrooms | 5 | Bathrooms | 5 |
|---|---|---|---|
| Square Footage | 3,814 | Garage Spaces | 2 |
| Stories | 0 | Acres | 0 |
Schools & Community
| County | - | Subdivision | - |
|---|---|---|---|
| School District | Prosper ISD | Driving Directions |









 (214) 876-4066
(214) 876-4066 1765 Cresthill Drive | Rockwall, Texas 75087
1765 Cresthill Drive | Rockwall, Texas 75087
