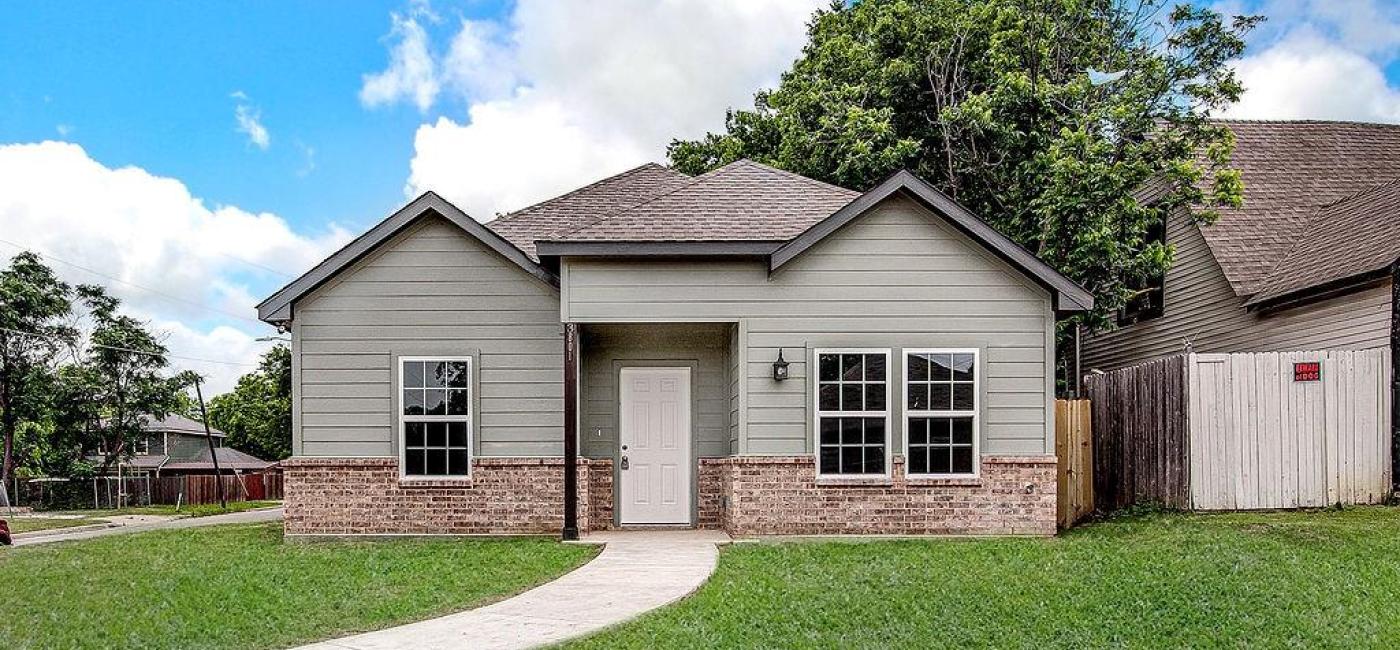Listing: #20614768
3801 Millet Avenue
Fort Worth, TX 76105
Beds
3Baths
2Sqft
1,547Garage
2$329,000
Status
0
Year Built
2024
Property Type
Single Family Residence
About this Property
This stunning home features an open concept floor plan with 3 bedrooms and 2BA. When you walk into this stunning home you will immediately notice the craftsmanship with the wood beams and the high ceilings. The kitchen opens up to the living and dining room area. The kitchen offers plenty of counter space, a farm sink, and quartz countertops and subway tile backsplash. As you continue your walk down the hallway you will enter into the master bedroom you will notice the boxed ceilings with recessed lighting and a ceiling fan. The master bathroom suite includes a double vanity with a full glass walk in shower, and a huge walk in closet with custom shelves. The remaining bedrooms are very spacious with large closets, the laundry room is nice and spacious with a shelf and a clothes rod. This home has wood tile throughout the home. The large driveway allows for extra parking.
Property Details
Location Information
| Address | 3801 Millet Avenue Fort Worth, TX 76105 |
MLS | 20614768 |
|---|
Interior Features
| Bedrooms | 3 | Bathrooms | 2 |
|---|---|---|---|
| Square Footage | 1,547 | Garage Spaces | 2 |
| Stories | 0 | Acres | 0 |
Schools & Community
| County | - | Subdivision | - |
|---|---|---|---|
| School District | Fort Worth ISD | Driving Directions |









 (214) 876-4066
(214) 876-4066 1765 Cresthill Drive | Rockwall, Texas 75087
1765 Cresthill Drive | Rockwall, Texas 75087
