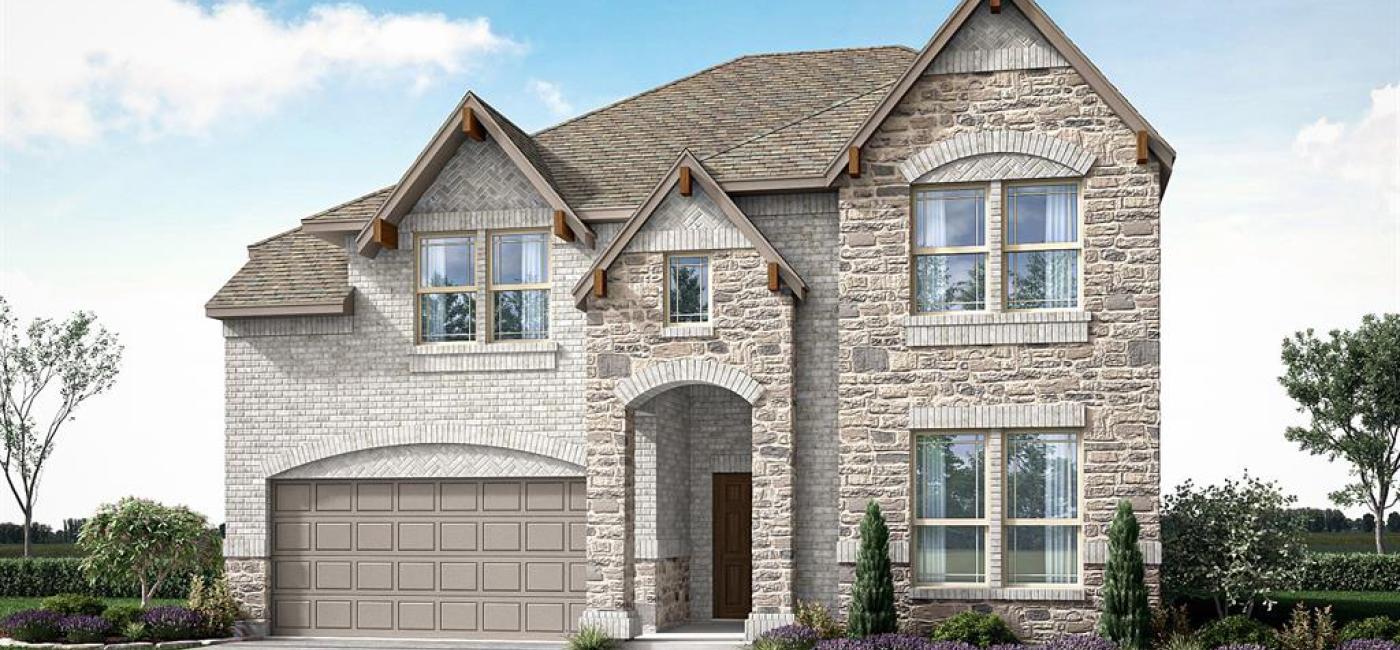Listing: #20582367
324 Laurel Lane
Glenn Heights, TX 75154
Beds
4Baths
4Sqft
2,845Garage
2$525,000
Status
0
Year Built
2024
Property Type
Single Family Residence
About this Property
This gorgeous Violet IV floor plan from Bloomfield sits on an interior, Oversized lot near the gym and clubhouse. Built with modern life in mind featuring extensive storage space, a downstairs Primary Suite, a large Media Room & Game Room, spacious Mud room, and an open Kitchen & Family Room with a tall ceiling for a bright & airy feel! Enter through the wide foyer to find a Powder bath and Upgraded Laminate flooring throughout common areas including the Study. Eye-catching Stone-to-ceiling fireplace in Family with Gas starter. Enjoy the Deluxe Kitchen boasting extensive storage from a walk-in pantry and cabinetry that adds pot & pan drawers below the gas cooktop, plus, built-in SS appliances and Granite countertops. Primary suite with Garden tub, Separate shower, and Dual sinks for your own oasis. Game room, Media room, and 3 bedrooms upstairs. 2.5-car garage with Cedar doors and full landscaping add curb appeal. Contact or visit Bloomfield Homes at Maplewood today to learn more!
Property Details
Location Information
| Address | 324 Laurel Lane Glenn Heights, TX 75154 |
MLS | 20582367 |
|---|
Interior Features
| Bedrooms | 4 | Bathrooms | 4 |
|---|---|---|---|
| Square Footage | 2,845 | Garage Spaces | 2 |
| Stories | 0 | Acres | 0 |
Schools & Community
| County | - | Subdivision | - |
|---|---|---|---|
| School District | Desoto ISD | Driving Directions |









 (214) 876-4066
(214) 876-4066 1765 Cresthill Drive | Rockwall, Texas 75087
1765 Cresthill Drive | Rockwall, Texas 75087
