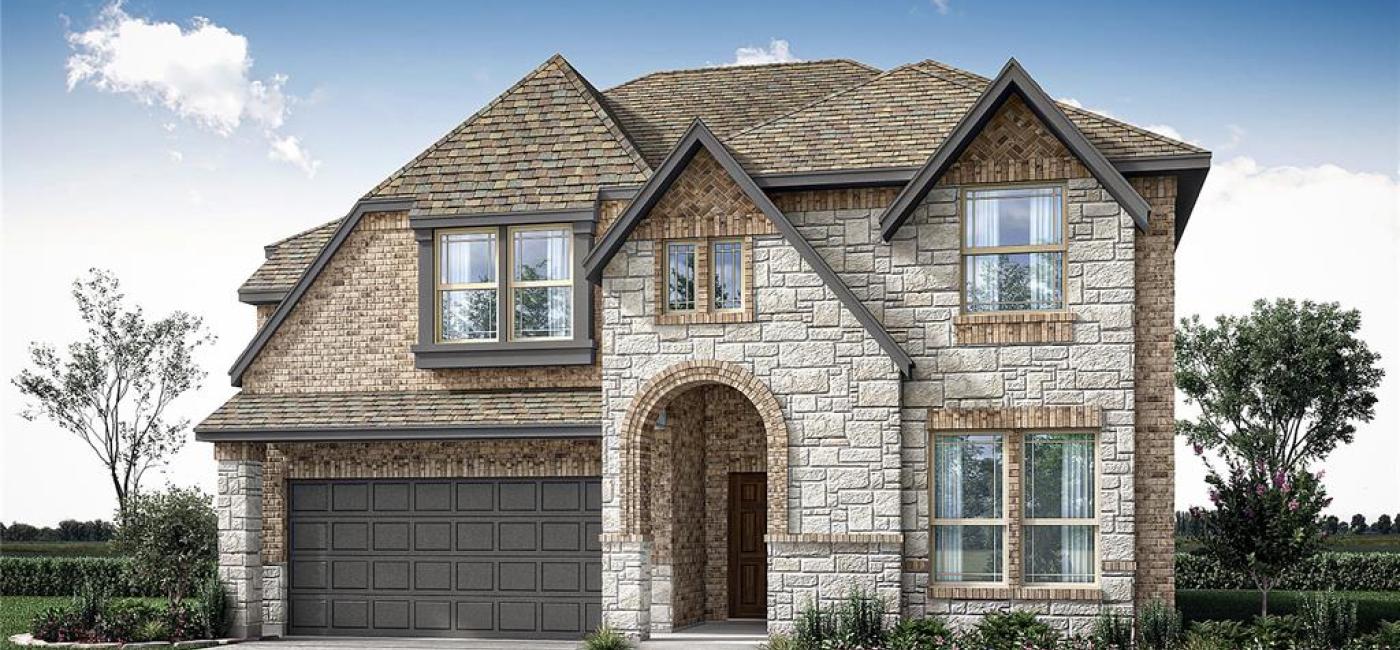Listing: #20590950
3236 Southampton Drive
Mesquite, TX 75181
Beds
5Baths
4Sqft
2,838Garage
2$499,385
Status
0
Year Built
2024
Property Type
Single Family Residence
About this Property
NEW! NEVER LIVED IN & QUICK CLOSE. Bloomfield's Violet IV floor plan presents open-concept layout with an inviting 8' Custom Front Door, beckoning guests into vaulted Family Room adorned by a Stone-to-Ceiling Fireplace, complete w cedar mantel adding warmth & character. Enjoy ample entertaining space in Game room & Media Room, encouraging you to linger longer. Stylish finishes like beautiful Laminate Wood floors in common areas bring touch of modern elegance. Deluxe Kitchen boasts upgraded cabinetry, Granite countertops, exotic custom backsplash, spacious walk-in pantry w Glass door, & built-in stainless steel appliances for added convenience. This home is equipped w under-cabinet lighting, exterior uplights, & 2 pendant lights. Community Amenities, including pool & playground, offer additional recreation options. Situated on oversized lot w full irrigation, including sprinklers, sod, & ledged stone flower bed. Contact or visit Bloomfield at Ridge Ranch today to learn more!
Property Details
Location Information
| Address | 3236 Southampton Drive Mesquite, TX 75181 |
MLS | 20590950 |
|---|
Interior Features
| Bedrooms | 5 | Bathrooms | 4 |
|---|---|---|---|
| Square Footage | 2,838 | Garage Spaces | 2 |
| Stories | 0 | Acres | 0 |
Schools & Community
| County | - | Subdivision | - |
|---|---|---|---|
| School District | Mesquite ISD | Driving Directions |









 (214) 876-4066
(214) 876-4066 1765 Cresthill Drive | Rockwall, Texas 75087
1765 Cresthill Drive | Rockwall, Texas 75087
