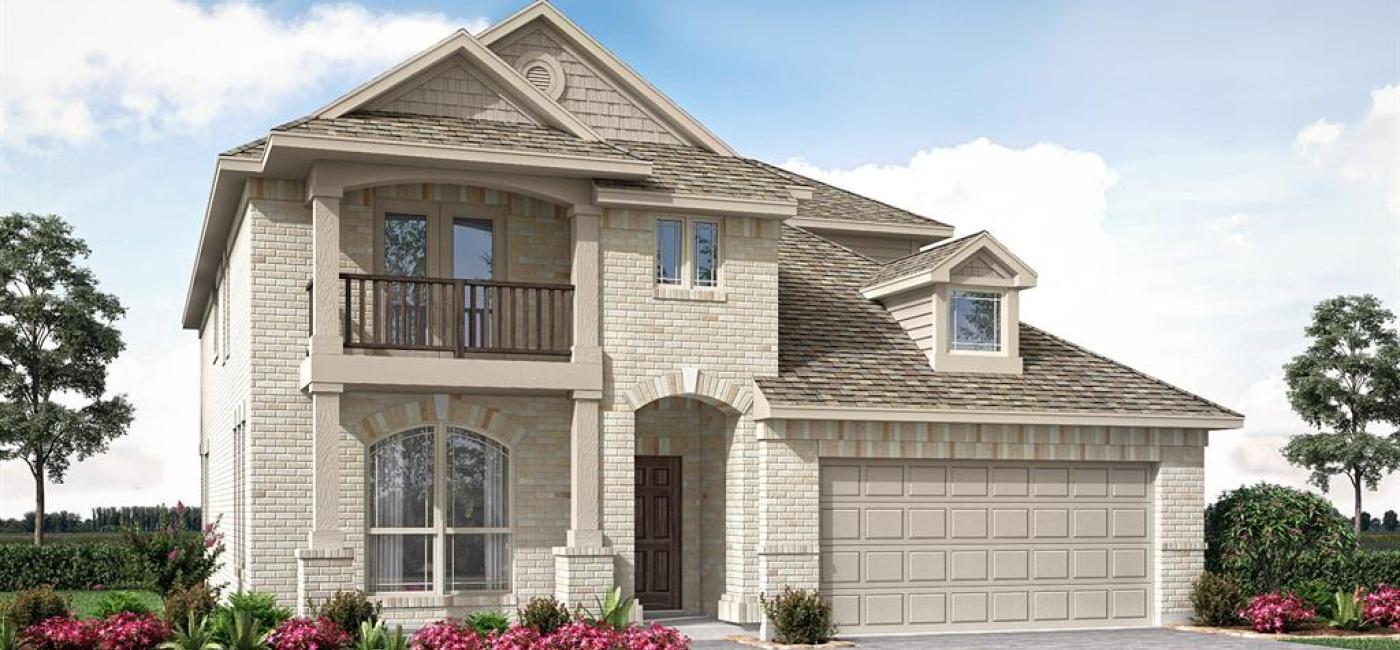Listing: #20857451
323 Atlas Cedar Drive
Glenn Heights, TX 75154
Beds
4Baths
4Sqft
3,026Garage
3$549,990
Status
0
Year Built
2025
Property Type
Single Family Residence
About this Property
*6% towards Closing Costs!* NEW! NEVER LIVED IN. Ready NOW. Sitting on an oversized interior lot with a park view, Bloomfield's Dewberry II floor plan offers an exceptional blend of comfort and elegance with 4 bedrooms, 3.5 baths, and a 3-car garage. A beautiful all-brick elevation, complemented by an 8' 5-Lite front door and uplights, makes a stunning first impression. Inside, upgraded laminate wood floors extend through all common areas, enhancing the warmth of the open-concept design. The Family Room, anchored by a striking tile-to-mantel fireplace with a gas starter, seamlessly connects to the Deluxe Kitchen, where painted Charleston Pure White cabinets, quartz countertops, pot and pan drawers, and a wood vent hood create a refined culinary space. A large backyard, just steps from the amenity center and gym, extends outdoor living with an oversized covered patio. The Primary Suite offers a private retreat with a walk-in closet and a spa-like bath featuring large body tile, while an upstairs ensuite rivals its elegance for added convenience. A tech center with a built-in mini fridge provides a stylish and functional workspace, complementing the expansive game and media rooms designed for entertainment. With upgraded finishes throughout and a gas tankless water heater ensuring modern efficiency, this home embodies sophistication. Visit Maplewood to see it for yourself today!
Property Details
Location Information
| Address | 323 Atlas Cedar Drive Glenn Heights, TX 75154 |
MLS | 20857451 |
|---|
Interior Features
| Bedrooms | 4 | Bathrooms | 4 |
|---|---|---|---|
| Square Footage | 3,026 | Garage Spaces | 3 |
| Stories | 0 | Acres | 0 |
Schools & Community
| County | - | Subdivision | - |
|---|---|---|---|
| School District | Desoto ISD | Driving Directions |









 (214) 876-4066
(214) 876-4066 1765 Cresthill Drive | Rockwall, Texas 75087
1765 Cresthill Drive | Rockwall, Texas 75087
