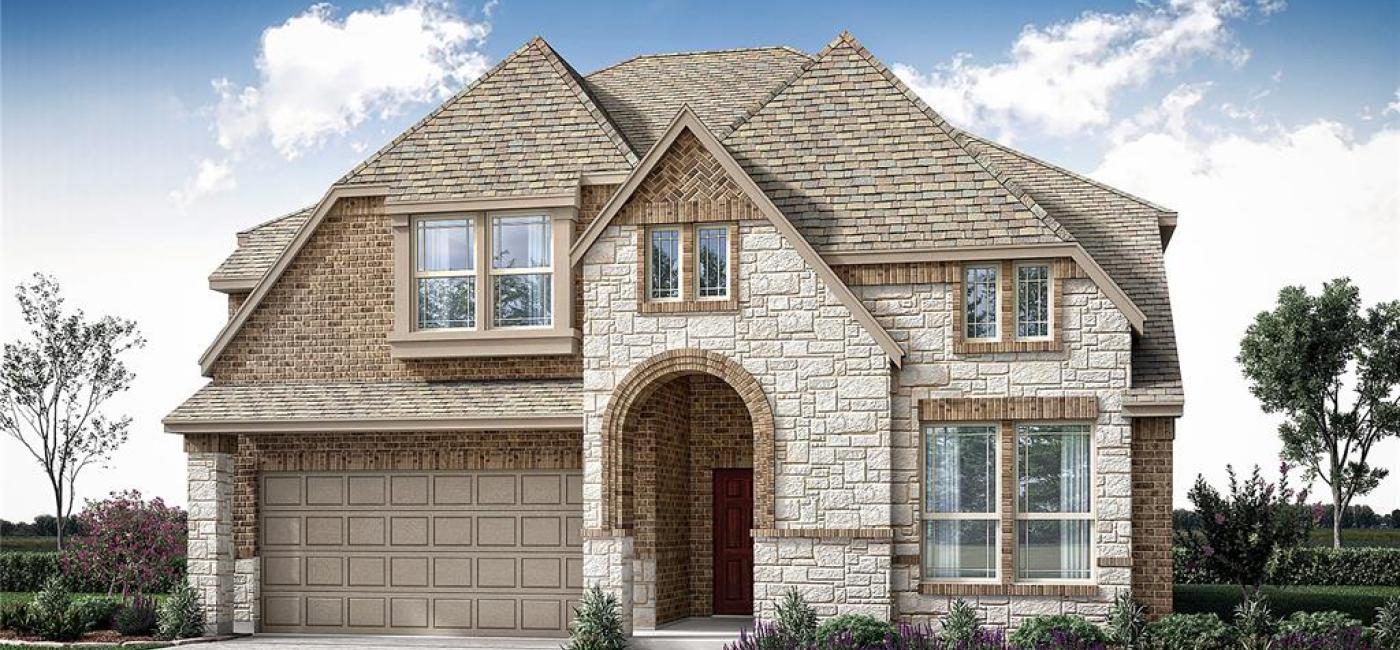Listing: #20651819
301 Dove Haven Drive
Wylie, TX 75098
Beds
5Baths
4Sqft
2,838Garage
2$649,669
Status
0
Year Built
2024
Property Type
Single Family Residence
About this Property
NEW! NEVER LIVED IN! The Violet IV is a contemporary floor plan that offers 5 bedrooms and 4 baths- with the bathrooms either being directly connected or right outside the bedrooms- Media Room, Game Room, and Covered Back Patio. Wide foyer entrance, tall ceilings, and a connected Family and Kitchen with a two-story overlook from the Game Room above. Inside a stunning blank canvas with handsome Hardwood floors in all living areas. Enjoy extensive storage from a walk-in pantry to a spacious Laundry Room with a mud bench. The beautiful Stone fireplace with a cedar mantel in the Family Room has a gas starter for convenience. The Kitchen features built-in SS appliances, a huge island perfect for barstools, gorgeous cabinets, and sparkling quartz countertops. Unwind and relax in the Primary Suite, where a tub, separate shower, and dual sinks create your own oasis. Added features include gutters, gas stub at the back patio, an 8' front door, and 2in faux wood blinds throughout! Situated on a Corner lot. Contact us today!
Property Details
Location Information
| Address | 301 Dove Haven Drive Wylie, TX 75098 |
MLS | 20651819 |
|---|
Interior Features
| Bedrooms | 5 | Bathrooms | 4 |
|---|---|---|---|
| Square Footage | 2,838 | Garage Spaces | 2 |
| Stories | 0 | Acres | 0 |
Schools & Community
| County | - | Subdivision | - |
|---|---|---|---|
| School District | Wylie ISD | Driving Directions |









 (214) 876-4066
(214) 876-4066 1765 Cresthill Drive | Rockwall, Texas 75087
1765 Cresthill Drive | Rockwall, Texas 75087
