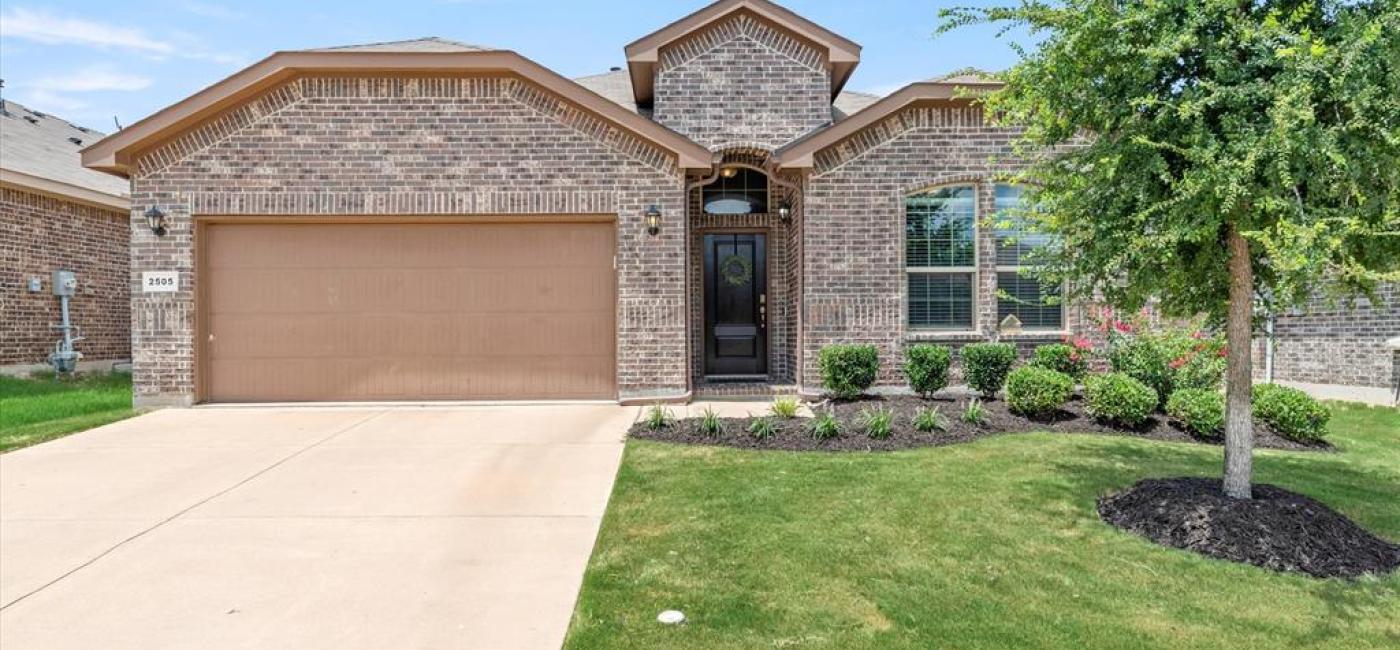Listing: #20573409
2505 Red Draw Road
Fort Worth, TX 76177
Beds
3Baths
2Sqft
2,097Garage
2$379,500
Status
0
Year Built
2019
Property Type
Single Family Residence
About this Property
Move-in Ready Home!! You'll Love The Layout of This Great One Story Home! Open Floor Plan With Split Bedrooms & A Versatile Study Option That's Perfect for a 4th Bedroom Conversion. Large Kitchen That Includes Beautiful Stained Wood Cabinetry, Granite Counter Tops, Tiled Backsplash, Soft Close Drawers, Stainless Steel Appliances & Breakfast Bar. Also Features A Custom Wood Double Door Entry For The Study, A Large Holiday Craft Closet With Built In Shelving For Plenty Of Storage, & A Built In Mud Bench With Hooks. The Dining Room Has A Custom Wood Feature Wall & There Is A Gas Fireplace Located In The Large Family Room. The Primary Suite Includes A Seating Area, Dual Sink Vanity, Garden Tub, Separate Shower, & A Walk-in Closet. This Home Is Conveniently Located In The Alliance Corridor Close To Major Employers, Shopping, Dining, and Northwest ISD Schools!
Property Details
Location Information
| Address | 2505 Red Draw Road Fort Worth, TX 76177 |
MLS | 20573409 |
|---|
Interior Features
| Bedrooms | 3 | Bathrooms | 2 |
|---|---|---|---|
| Square Footage | 2,097 | Garage Spaces | 2 |
| Stories | 0 | Acres | 0 |
Schools & Community
| County | - | Subdivision | - |
|---|---|---|---|
| School District | Northwest ISD | Driving Directions |









 (214) 876-4066
(214) 876-4066 1765 Cresthill Drive | Rockwall, Texas 75087
1765 Cresthill Drive | Rockwall, Texas 75087
