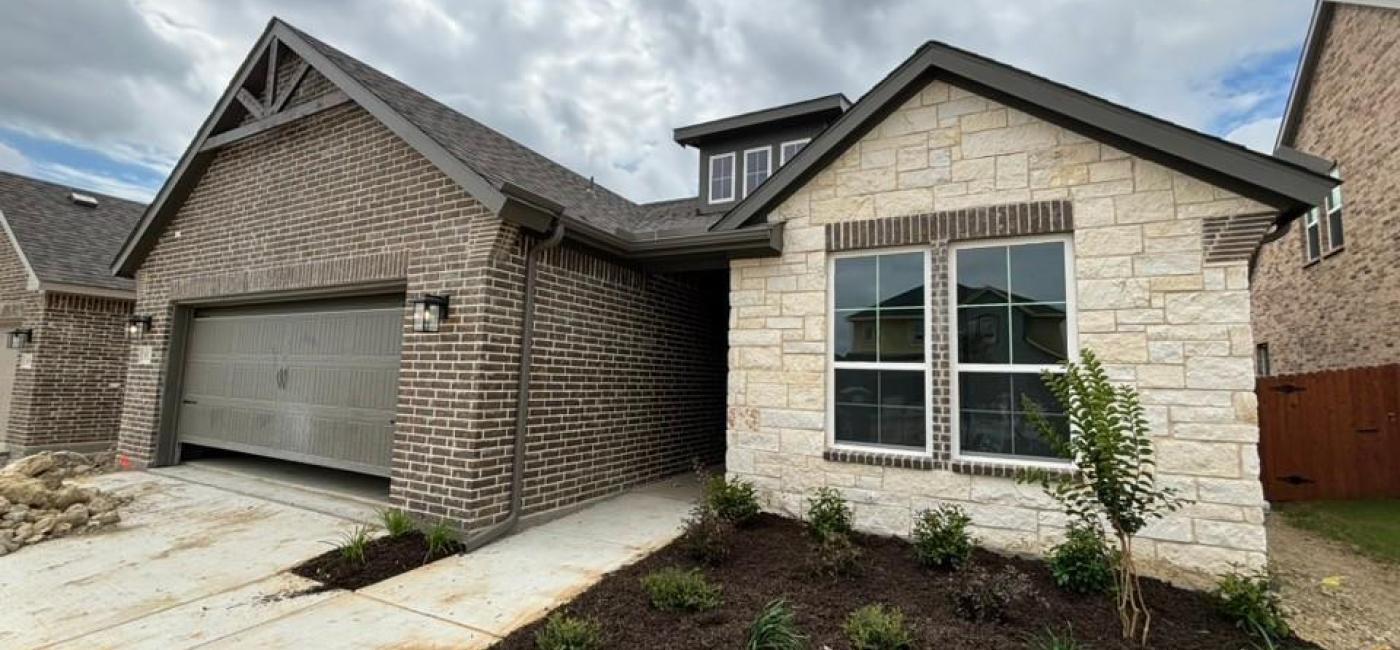Listing: #20580361
1913 Velora Drive
Fort Worth, TX 76052
Beds
4Baths
2Sqft
1,953Garage
2$410,550
Status
0
Year Built
2024
Property Type
Single Family Residence
About this Property
Welcomed by a pillared front porch, the long foyer opens into a grand family room complete with a fireplace. The kitchen is positioned against the back wall as the stage so you can look out and observe all things going on. With three equally-sized spare bedrooms, you’ll have space for your family and any visitors. A walk-in mudroom off the garage allows for more storage of shoes, bags, and all your day-to-day items. The owner’s suite is a perfect getaway, tucked in the back corner past the family room. Entering this space, you’ll have a splendid view into the backyard. All the natural light will make this oasis feel even more tranquil. The bedroom leads into the owner's bath with a double-sink vanity, stand-up shower, and tub perfect for unwinding after a long day. Bring your family home to the Lavon floor plan and enjoy all the comfort of room to spread out and relax, teamed with the highest quality product!
Property Details
Location Information
| Address | 1913 Velora Drive Fort Worth, TX 76052 |
MLS | 20580361 |
|---|
Interior Features
| Bedrooms | 4 | Bathrooms | 2 |
|---|---|---|---|
| Square Footage | 1,953 | Garage Spaces | 2 |
| Stories | 0 | Acres | 0 |
Schools & Community
| County | - | Subdivision | - |
|---|---|---|---|
| School District | Northwest ISD | Driving Directions |









 (214) 876-4066
(214) 876-4066 1765 Cresthill Drive | Rockwall, Texas 75087
1765 Cresthill Drive | Rockwall, Texas 75087
