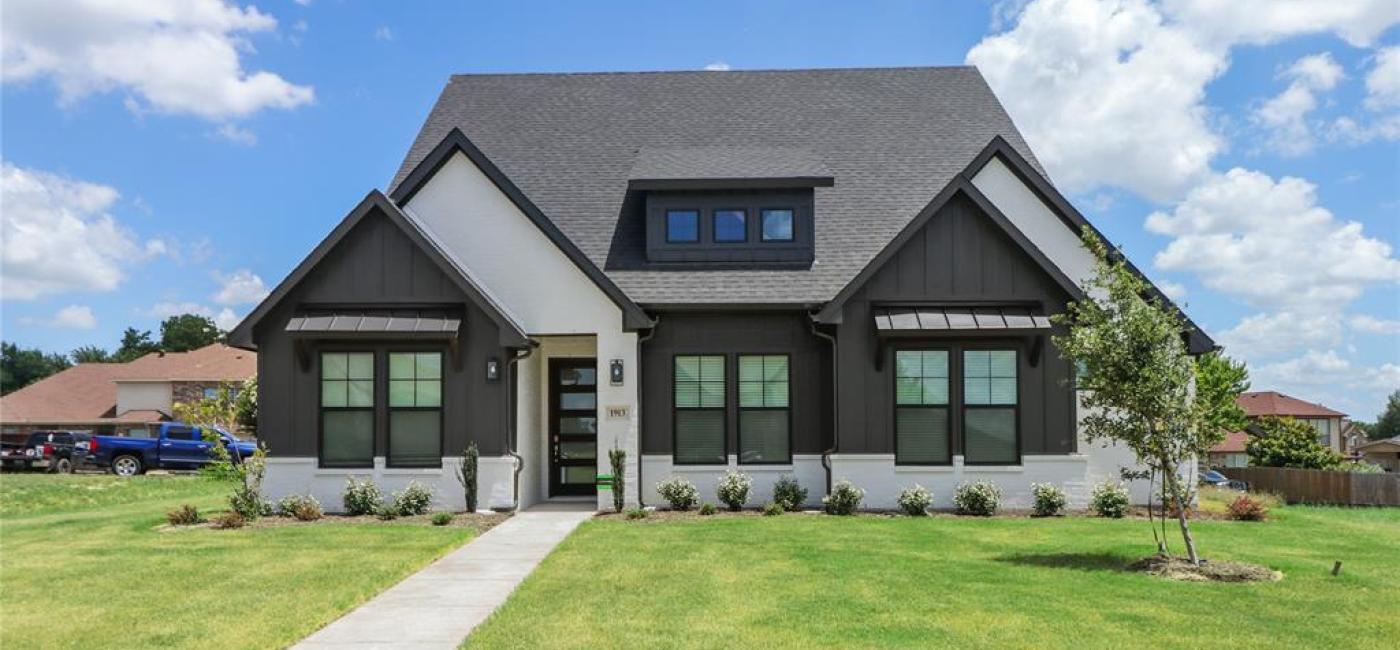Listing: #20648971
1913 Comanche Drive
DeSoto, TX 75115
Beds
4Baths
4Sqft
2,460Garage
3$542,910
Status
0
Year Built
2024
Property Type
Single Family Residence
About this Property
Stunning new MOVE-IN READY home in DeSoto's Ten Mile Creek Estates by Lillian Custom Homes! The modern farmhouse style Duncan plan offers 4 bedrooms, 3 full bathrooms, a formal dining room, open concept kitchen and living room, and a 3 car garage on one floor with beautiful curb appeal. Elegant tray ceilings in the entry hallway. The formal dining room could serve as a study or 2nd living space. Kitchen with an island and breakfast nook overlooks the living room with a wall of windows that overlook the back yard with covered patio. Main bedroom has an ensuite bathroom with 2 sinks, large walk-in shower, linen closet, water closet, and walk-in closet with windows. 3 spacious bedrooms plus 2 additional full bathrooms. Large laundry room has space for optional cabinets and storage. Backyard with grass offers space to play or relax. Each Lillian Custom Home is Energy Efficient with Smart Home System & Spray Foam Insulation!
Property Details
Location Information
| Address | 1913 Comanche Drive DeSoto, TX 75115 |
MLS | 20648971 |
|---|
Interior Features
| Bedrooms | 4 | Bathrooms | 4 |
|---|---|---|---|
| Square Footage | 2,460 | Garage Spaces | 3 |
| Stories | 0 | Acres | 0 |
Schools & Community
| County | - | Subdivision | - |
|---|---|---|---|
| School District | Duncanville ISD | Driving Directions |









 (214) 876-4066
(214) 876-4066 1765 Cresthill Drive | Rockwall, Texas 75087
1765 Cresthill Drive | Rockwall, Texas 75087
