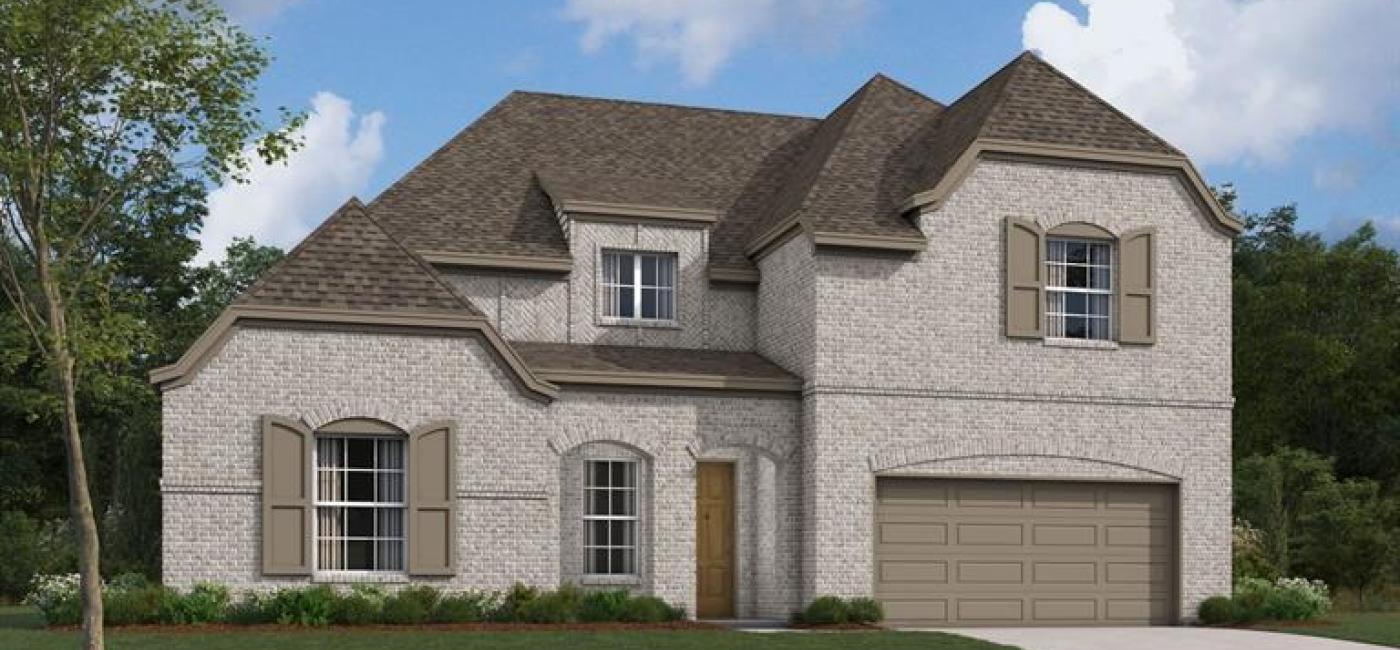Listing: #20642468
16824 Massawana Drive
Fort Worth, TX 76247
Beds
4Baths
4Sqft
3,347Garage
3$571,338
Status
0
Year Built
2024
Property Type
Single Family Residence
About this Property
MLS# 20642468 - Built by William Ryan Homes - Ready Now! ~ The darling of the line-up, the 4-bedroom, 3.5-bathroom Fredericksburg plan starts with a super-sized covered front porch that invites you into the grand foyer leading to a secondary bedroom with ensuite bathroom and flex room. Down the foyer and adjacent to the 300 sf light and bright great room is the Chef’s kitchen featuring granite countertops and loads of cabinetry, dining room and 6’x4’ walk-in pantry. The nearly 200 square feet of space in the owner’s suite downstairs offers a spacious, spa-like ensuite bath with his and hers sinks, walk-in shower and his and hers walk-in closets.. Upstairs features two generous sized bedrooms with large walk-in closets and a flexible jack and jill style bathroom. The open to below loft and storage closet finishes off the top floor!
Property Details
Location Information
| Address | 16824 Massawana Drive Fort Worth, TX 76247 |
MLS | 20642468 |
|---|
Interior Features
| Bedrooms | 4 | Bathrooms | 4 |
|---|---|---|---|
| Square Footage | 3,347 | Garage Spaces | 3 |
| Stories | 0 | Acres | 0 |
Schools & Community
| County | - | Subdivision | - |
|---|---|---|---|
| School District | Northwest ISD | Driving Directions |









 (214) 876-4066
(214) 876-4066 1765 Cresthill Drive | Rockwall, Texas 75087
1765 Cresthill Drive | Rockwall, Texas 75087
