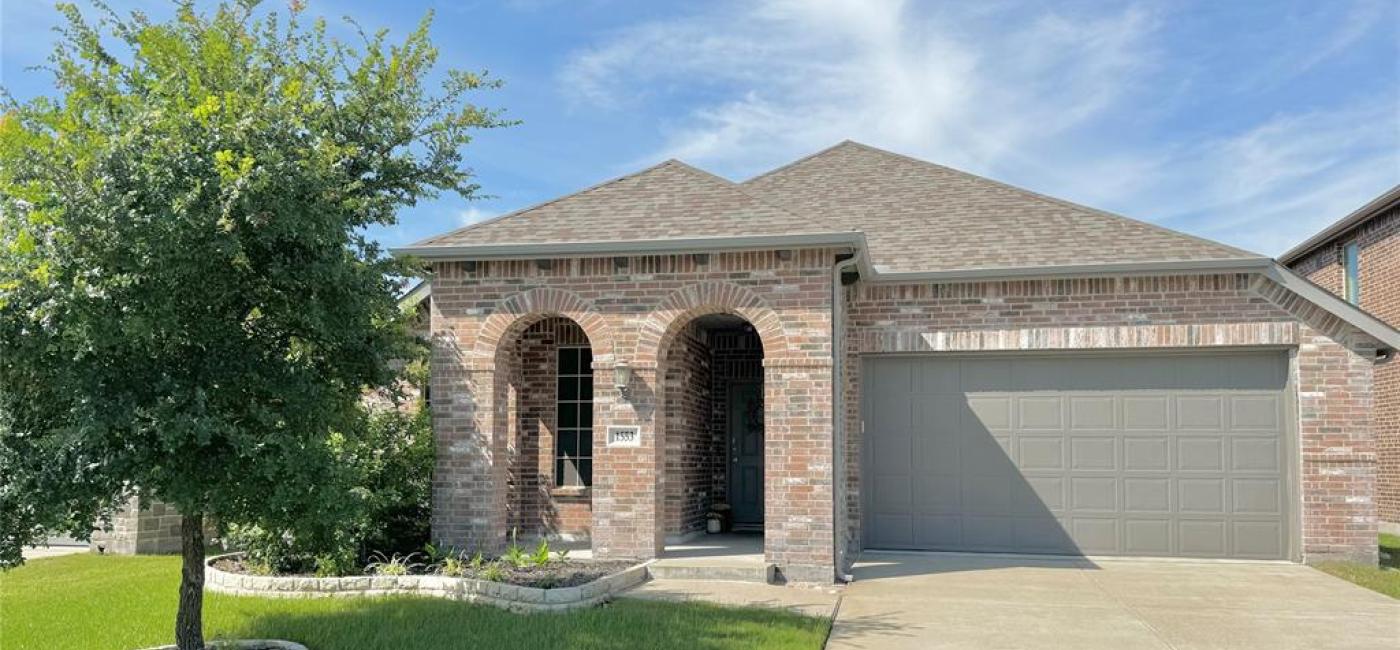Listing: #20624383
1553 Kessler Drive
Forney, TX 75126
Beds
3Baths
2Sqft
1,869Garage
2$2,550
Status
0
Year Built
2020
Property Type
Single Family Residence
About this Property
Enjoy the abundant amenities of the premier master planned GATEWAY PARKS SUBDIVISION!! This gorgeous three bedroom, two bath home features approximately 1869 sqft in an inviting and spacious open floor plan, all one level. The kitchen features granite countertops, island, subway tile, and upgraded cabinets. Flex space that can be used as an office or den is conveniently located off kitchen. Split bedroom floor plan. LARGE primary bedroom! The primary bathroom features his and her sinks, separate garden tub, SPACIOUS walk in closet. Privacy wood fence. Enjoy access to parks, greenbelts, paved nature trails, clubhouse with well-equipped fitness center, sparkling pools, kids splash pool and shaded playground areas, making this desirable community a beautiful place to call home. 2-car entry garage with storage and shelving. Security system. Pets allowed with owners approval. Excellent location with easy access to HWY 80, near local restaurants and shops.
Property Details
Location Information
| Address | 1553 Kessler Drive Forney, TX 75126 |
MLS | 20624383 |
|---|
Interior Features
| Bedrooms | 3 | Bathrooms | 2 |
|---|---|---|---|
| Square Footage | 1,869 | Garage Spaces | 2 |
| Stories | 1 | Acres | 0 |
Schools & Community
| County | - | Subdivision | - |
|---|---|---|---|
| School District | Forney ISD | Driving Directions |









 (214) 876-4066
(214) 876-4066 1765 Cresthill Drive | Rockwall, Texas 75087
1765 Cresthill Drive | Rockwall, Texas 75087
