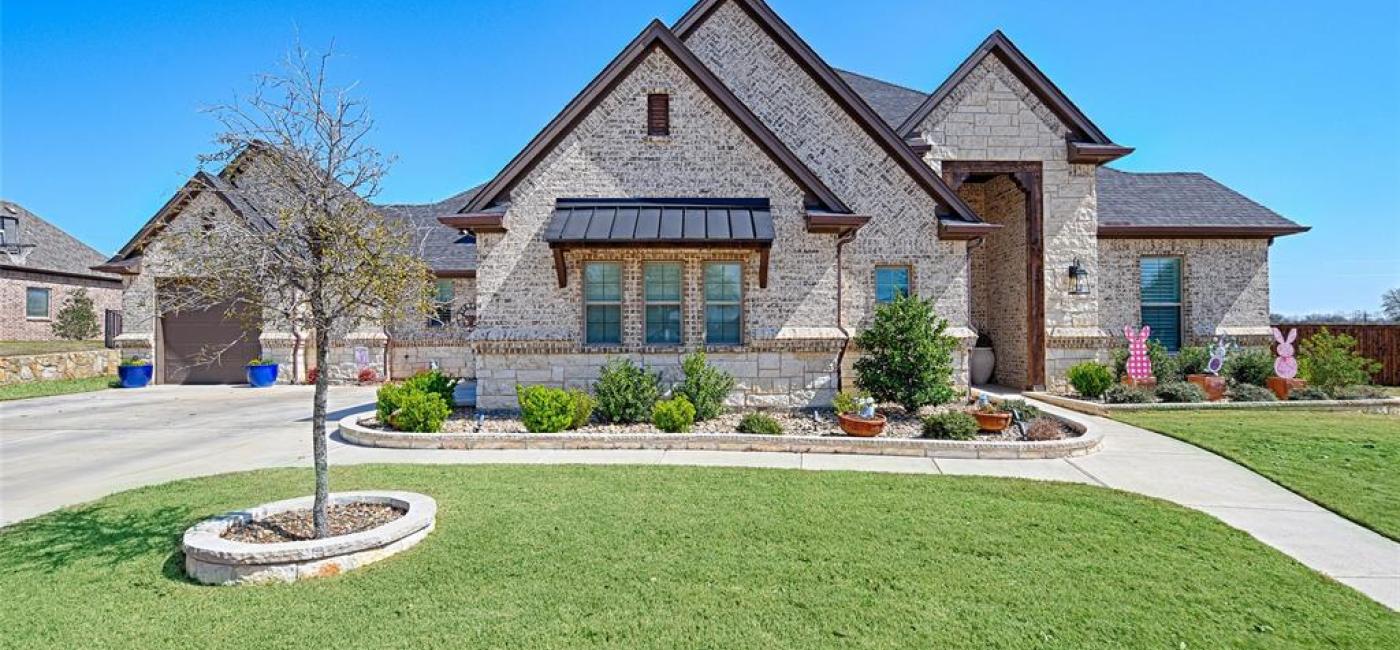Listing: #20551278
1509 Briar Crossing Drive
Decatur, TX 76234
Beds
4Baths
3Sqft
2,915Garage
3$749,000
Status
0
Year Built
2020
Property Type
Single Family Residence
About this Property
Nestled on an expansive .76-acre lot, this custom home has a spacious & well-designed floorplan featuring 4 bedrooms, 3 baths & 3-car garage. As you step through the stately iron front door, you're greeted by the grandeur of the living room with a wood-beamed ceiling & charming brick fireplace. A chef's dream featuring a 6-burner gas cooktop with convenient pot filler, stainless steel appliances including double oven, quartz countertops, oversized island, farmhouse sink & walk-in pantry. The master retreat has wood floors & offers serene views of the backyard. A luxurious master bathroom with standalone tub, walk-through shower, double vanities & walk-in closet that conveniently adjoins the laundry room. Split secondary bedrooms with jack & jill bath. Oversized 4th bedroom could serve as a second master suite. Modern tile flooring, updated light fixtures & neutral paint creates a contemporary aesthetic throughout. Exterior stone patio with built-in grill & seating around cozy firepit.
Property Details
Location Information
| Address | 1509 Briar Crossing Drive Decatur, TX 76234 |
MLS | 20551278 |
|---|
Interior Features
| Bedrooms | 4 | Bathrooms | 3 |
|---|---|---|---|
| Square Footage | 2,915 | Garage Spaces | 3 |
| Stories | 0 | Acres | 0 |
Schools & Community
| County | - | Subdivision | - |
|---|---|---|---|
| School District | Decatur ISD | Driving Directions |









 (214) 876-4066
(214) 876-4066 1765 Cresthill Drive | Rockwall, Texas 75087
1765 Cresthill Drive | Rockwall, Texas 75087
