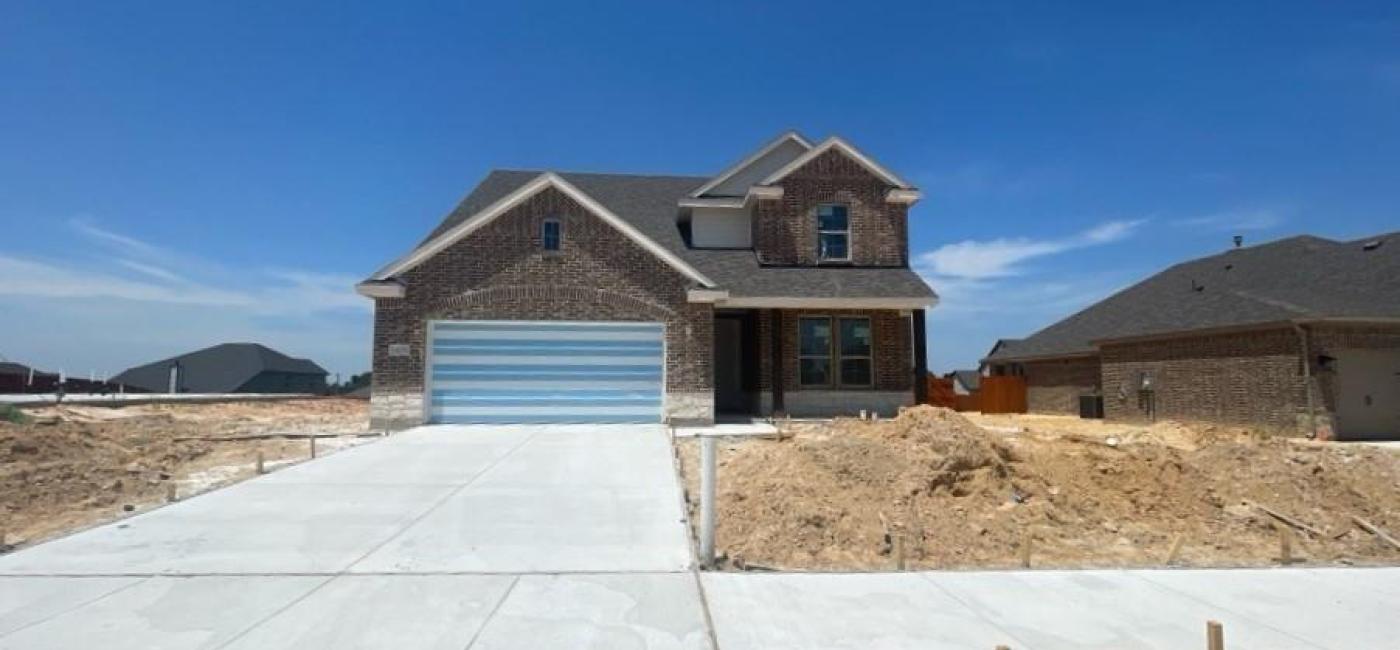Listing: #20621645
1429 Whitetail Lane
Azle, TX 76020
Beds
4Baths
4Sqft
2,856Garage
2$490,375
Status
0
Year Built
2024
Property Type
Single Family Residence
About this Property
Upon entering the home from the two-car garage, you’ll walk through the mudroom with a built-in storage bench and pass the walk-in pantry and separate laundry room. The gourmet kitchen includes an island, extravagant storage options and lots of counter space. Past the kitchen is the open-concept dining and family room. Through a short hallway you’ll find the oversized owner suite with a double-sink bathroom, jacuzzi tub, separate shower and walk-in closet. Finishing off the main floor is a powder room and a flex room toward the front of the house that can be used as a home office, virtual learning space or playroom. The second floor opens up to a multi-purpose loft that would make a perfect second family room. It also includes three bedrooms, each with their own walk-in closets, two full bathrooms and an additional storage closet. Outside spaces include a welcoming front porch and large covered patio adjoining the back of the house.
Property Details
Location Information
| Address | 1429 Whitetail Lane Azle, TX 76020 |
MLS | 20621645 |
|---|
Interior Features
| Bedrooms | 4 | Bathrooms | 4 |
|---|---|---|---|
| Square Footage | 2,856 | Garage Spaces | 2 |
| Stories | 0 | Acres | 0 |
Schools & Community
| County | - | Subdivision | - |
|---|---|---|---|
| School District | Azle ISD | Driving Directions |









 (214) 876-4066
(214) 876-4066 1765 Cresthill Drive | Rockwall, Texas 75087
1765 Cresthill Drive | Rockwall, Texas 75087
