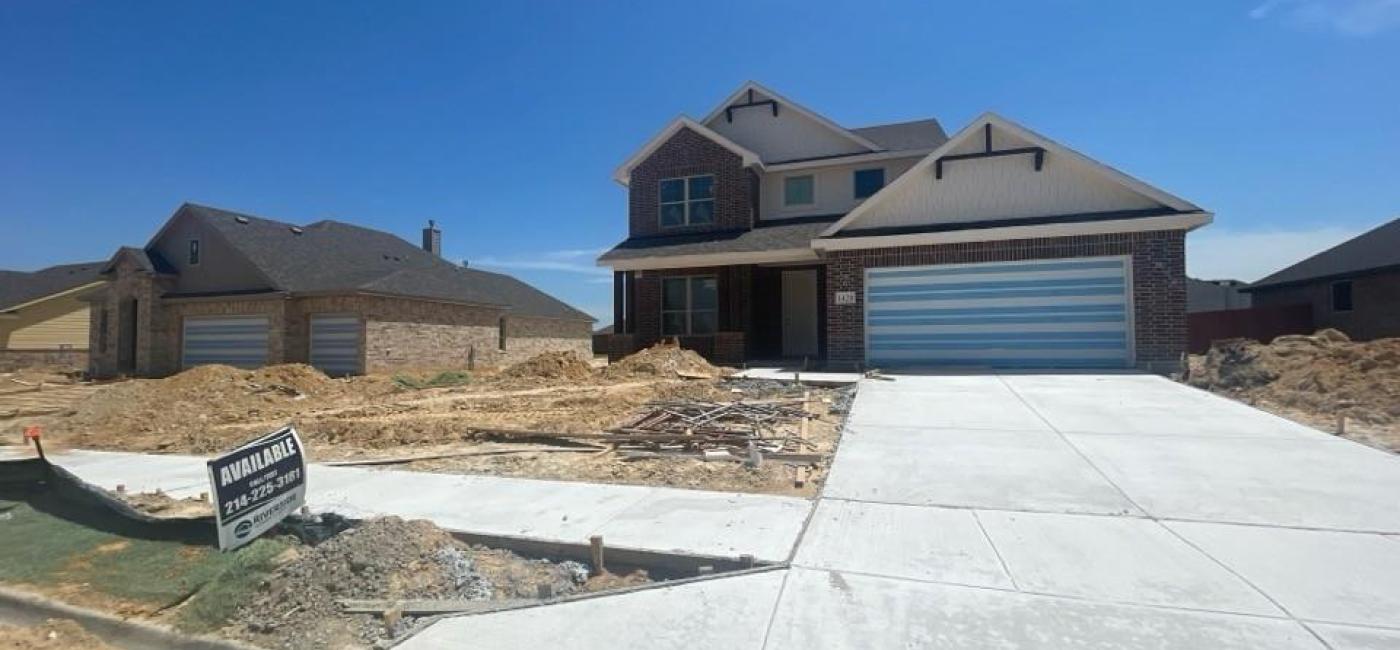Listing: #20615794
1428 Whitetail Lane
Azle, TX 76020
Beds
4Baths
3Sqft
2,675Garage
2$469,300
Status
0
Year Built
2024
Property Type
Single Family Residence
About this Property
With just a little over 2,000 square feet, this Riverside Homebuilders ranch-style home feels much larger. Look at the unique way that the open floor plan occupies one side of the home, with the owner's suite and 2 bedrooms on the other. We separated these important living spaces with the laundry and a full bath acting like a buffer between “let’s be together” and “leave me alone”. A fourth bedroom is located in the front of the floor plan, off the kitchen, where it can easily function as a formal dining room, guest room, office, playroom, or other bonus space. The main living area spans a long area, where the kitchen overlooks a straight line through the dining area and on to the family room. The large space gives you the flexibility to create the layout that fits your vision. With 3 distinctively different elevations—Craftsman, Modern Farmhouse, and European—and the interior versatility, the Burnett will easily reflect the way you want to live.
Property Details
Location Information
| Address | 1428 Whitetail Lane Azle, TX 76020 |
MLS | 20615794 |
|---|
Interior Features
| Bedrooms | 4 | Bathrooms | 3 |
|---|---|---|---|
| Square Footage | 2,675 | Garage Spaces | 2 |
| Stories | 0 | Acres | 0 |
Schools & Community
| County | - | Subdivision | - |
|---|---|---|---|
| School District | Azle ISD | Driving Directions |









 (214) 876-4066
(214) 876-4066 1765 Cresthill Drive | Rockwall, Texas 75087
1765 Cresthill Drive | Rockwall, Texas 75087
