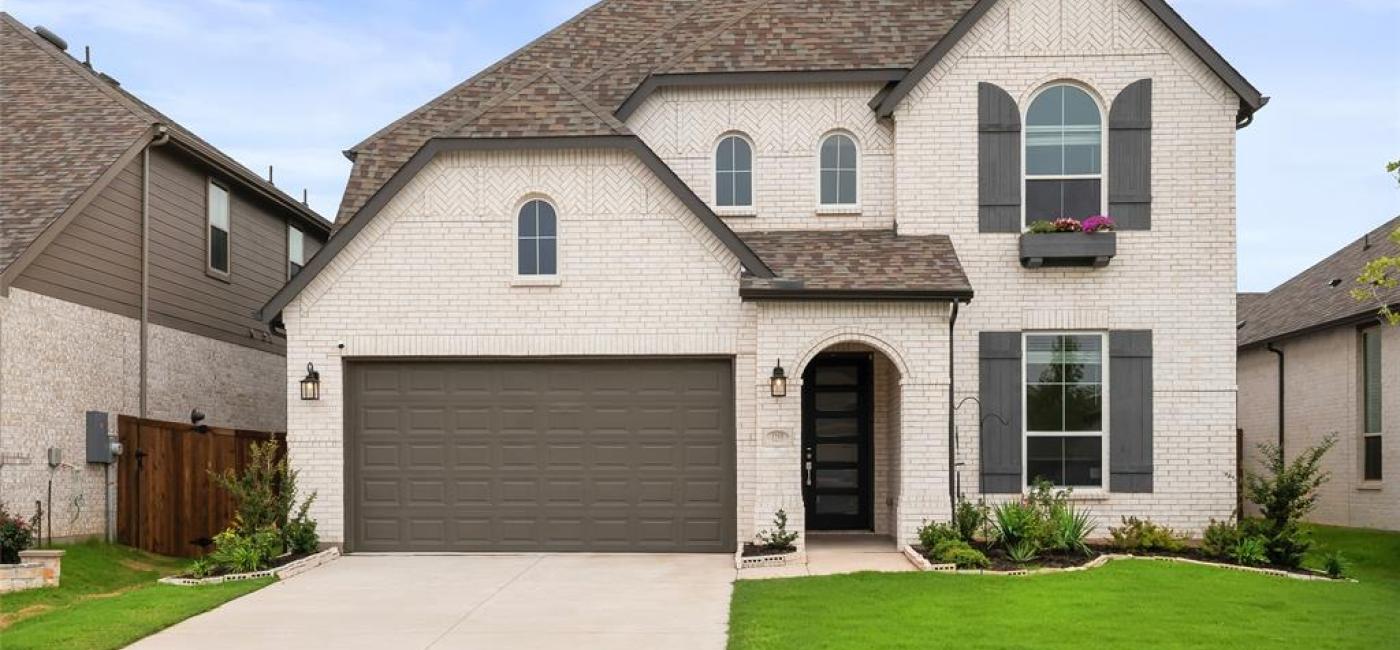Listing: #20637156
1259 Sumner Street
Aubrey, TX 76227
Beds
4Baths
3Sqft
2,743Garage
2$549,900
Status
0
Year Built
2022
Property Type
Single Family Residence
About this Property
Beautiful & well maintained Highland Homes Westbury plan built in 2023, boasts 4 bedrooms, 3 full baths, and a 2-car oversized garage. It features a media room, expansive living spaces, and a versatile flex space perfect for a playroom. Step inside to discover luxury vinyl flooring throughout the main areas and upgraded carpet in all bedrooms. The kitchen is equipped with upgraded Frigidaire appliances, quartz countertops, an extra-large island, and ample counter space and storage. The Primary Suite provides a serene escape, complete with double vanities, a separate tub and shower, and a massive walk-in closet in the primary bath. Additionally, the main level includes a guest bedroom and bath, along with abundant storage. Upstairs, you'll find two spacious bedrooms and one bath. Exterior of the home features gorgeous curb appeal with an upgraded front elevation and an extended covered patio, perfect for outdoor entertaining. This home is clean, move-in ready, and under warranty.
Property Details
Location Information
| Address | 1259 Sumner Street Aubrey, TX 76227 |
MLS | 20637156 |
|---|
Interior Features
| Bedrooms | 4 | Bathrooms | 3 |
|---|---|---|---|
| Square Footage | 2,743 | Garage Spaces | 2 |
| Stories | 0 | Acres | 0 |
Schools & Community
| County | - | Subdivision | - |
|---|---|---|---|
| School District | Denton ISD | Driving Directions |









 (214) 876-4066
(214) 876-4066 1765 Cresthill Drive | Rockwall, Texas 75087
1765 Cresthill Drive | Rockwall, Texas 75087
