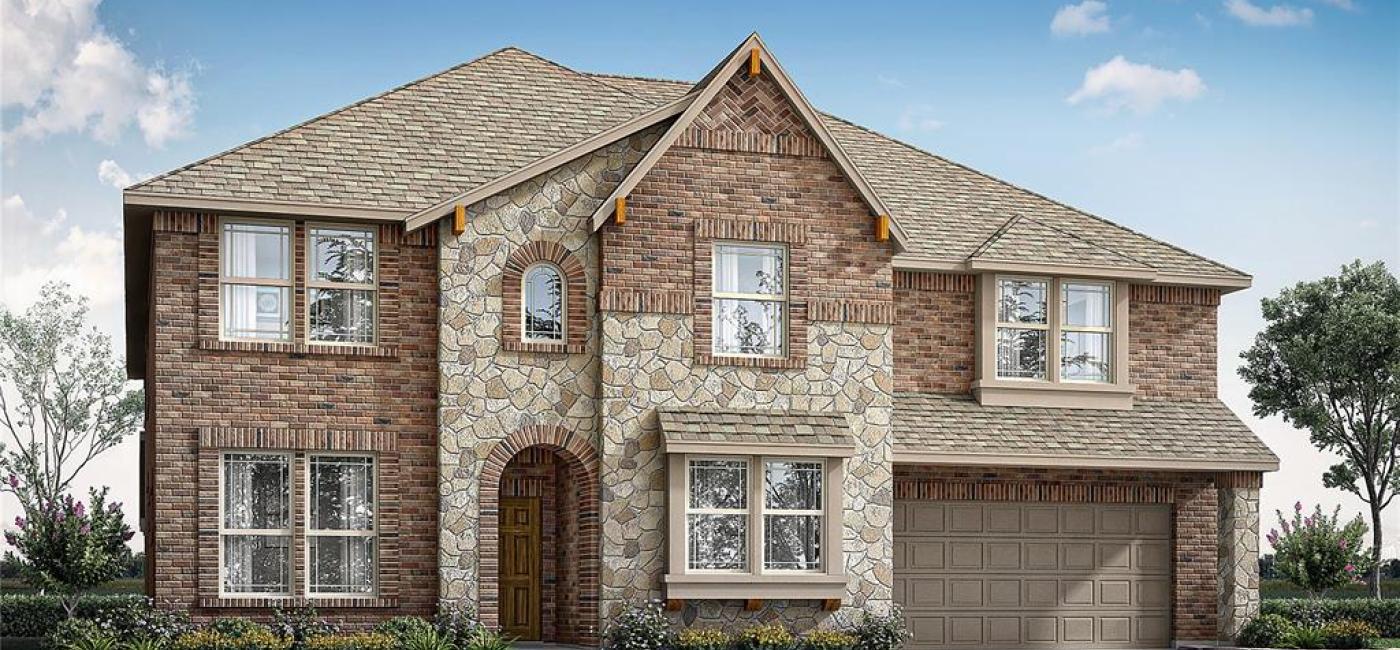Listing: #20633957
1232 Joseph Earl Drive
DeSoto, TX 75115
Beds
4Baths
3Sqft
4,232Garage
2$635,000
Status
0
Year Built
2024
Property Type
Single Family Residence
About this Property
NEW HOME! NEVER LIVED IN. Under construction with January 2025 Completion! Welcome to Bloomfield's Bellflower plan, an exceptional two-story home designed for versatile living. Expansive and bright Game Room, Media Room, In-Law Suite, and 2 bedrooms that share a Jack n Jill bath are all found upstairs. The downstairs layout holds a spacious Study with glass French doors, a Primary Suite, a Junior Suite, and an open Formal Dining Room. Laminate Wood floors in common areas and an 18' Stone-to-Ceiling Fireplace were added to the Family Room. Deluxe Kitchen complete with quartz counters and gas cooking on built-in stainless steel appliances. Experience ultimate relaxation in the Primary Suite: sitting area, access to the laundry room through the walk-in closet, and a 5-piece bath with separate vanities. Covered Patio is the perfect place to unwind, with a gas drop to easily hook up your grill. The stone & brick exterior boasts a striking presence with an upgraded 8' entry door and stained wood garage door. Contact Bloomfield at Trees Farm to find out more.
Property Details
Location Information
| Address | 1232 Joseph Earl Drive DeSoto, TX 75115 |
MLS | 20633957 |
|---|
Interior Features
| Bedrooms | 4 | Bathrooms | 3 |
|---|---|---|---|
| Square Footage | 4,232 | Garage Spaces | 2 |
| Stories | 0 | Acres | 0 |
Schools & Community
| County | - | Subdivision | - |
|---|---|---|---|
| School District | Desoto ISD | Driving Directions |









 (214) 876-4066
(214) 876-4066 1765 Cresthill Drive | Rockwall, Texas 75087
1765 Cresthill Drive | Rockwall, Texas 75087
