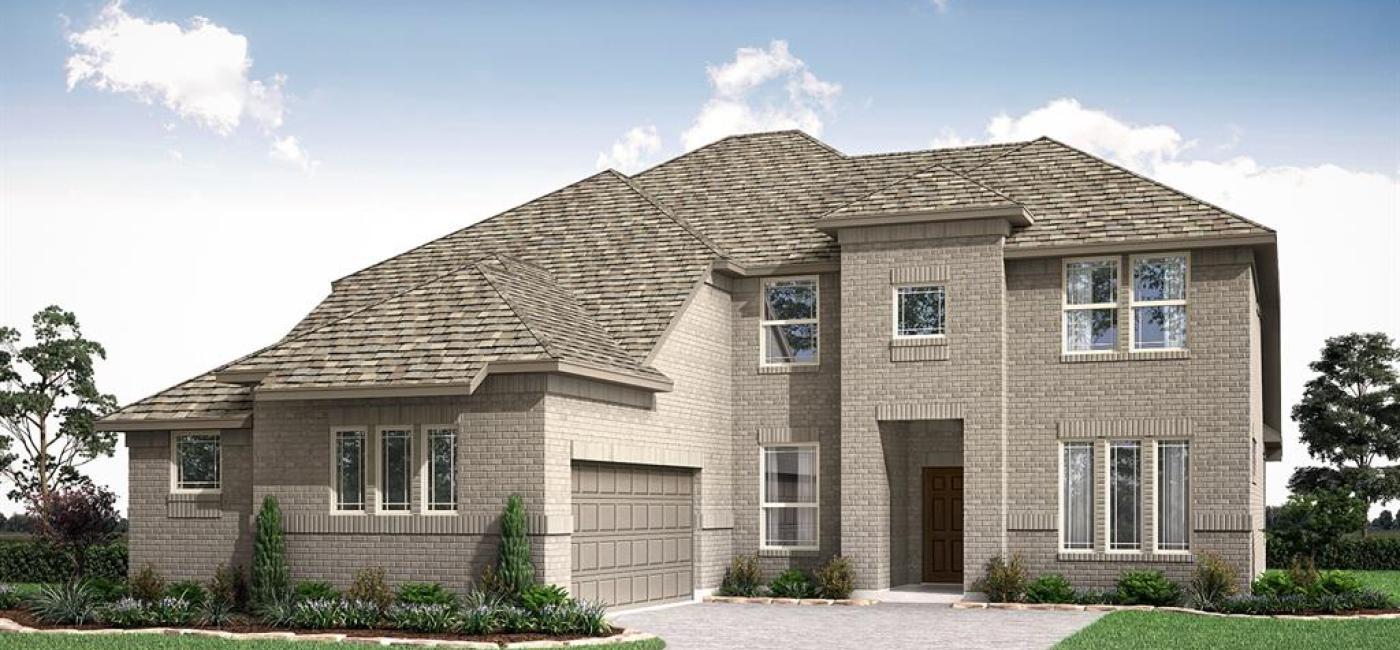Listing: #20584007
1224 Joseph Earl Drive
DeSoto, TX 75115
Beds
5Baths
4Sqft
3,478Garage
2$559,990
Status
0
Year Built
2024
Property Type
Single Family Residence
About this Property
*4.5% Fixed Rate and No Closing Costs! Must Close by December!* READY NOW! Welcome to Bloomfield's Seaberry II floor plan, a two-story haven, offering 5 bedrooms, 4 baths, a Media Room, and 2 Studies. Checks off all the boxes: Large Backyard with a Covered Patio, Luxury Primary Suite with separate vanities, Gourmet Kitchen, Entertaining Spaces, and beautiful Laminate Wood floors in common areas! As you step through the impressive 8' Front Door, walk into the heart of the home - the Deluxe Kitchen, a sanctuary of culinary delight adorned with custom cabinetry, a spacious pantry, stainless steel appliances, and a vent hood, promising culinary adventures and cherished memories. Enveloped in warmth, the Stone-to-Ceiling Fireplace stands as a beacon of cozy gatherings, while the beckoning backyard oasis, complete with a gas stub for grilling, a full irrigation system, and a fenced yard, offers peace of mind and convenience. Find tranquility in the second Study, embraced by Glass French Doors. Visit us at Trees Farm to learn more; we are open every day!
Property Details
Location Information
| Address | 1224 Joseph Earl Drive DeSoto, TX 75115 |
MLS | 20584007 |
|---|
Interior Features
| Bedrooms | 5 | Bathrooms | 4 |
|---|---|---|---|
| Square Footage | 3,478 | Garage Spaces | 2 |
| Stories | 0 | Acres | 0 |
Schools & Community
| County | - | Subdivision | - |
|---|---|---|---|
| School District | Desoto ISD | Driving Directions |









 (214) 876-4066
(214) 876-4066 1765 Cresthill Drive | Rockwall, Texas 75087
1765 Cresthill Drive | Rockwall, Texas 75087
