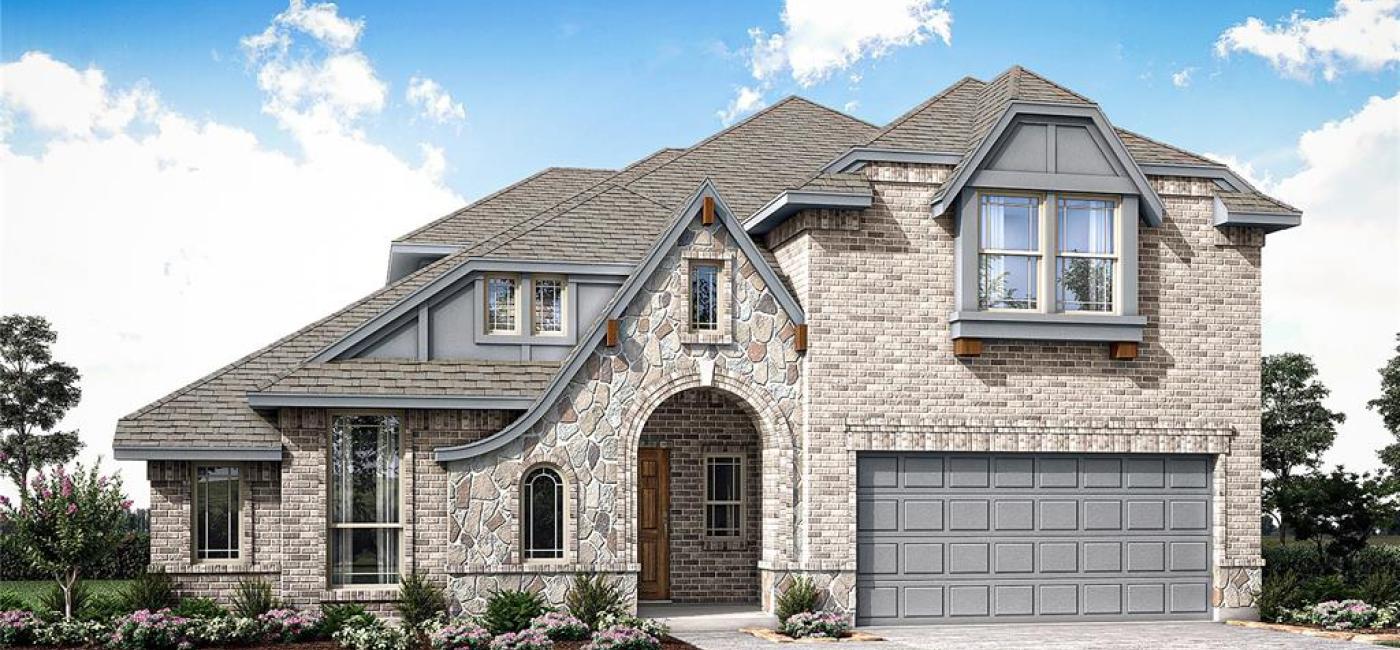Listing: #20585628
121 Rosewood Drive
Glenn Heights, TX 75154
Beds
4Baths
3Sqft
3,285Garage
3$545,990
Status
0
Year Built
2024
Property Type
Single Family Residence
About this Property
Don't miss this chance to secure your dream home at Hampton Park! Holds 4 bdrms, 3 baths, and 3-car garage on a premium homesite backing to a greenbelt. Unobstructed nature views with a black metal fence along the rear. Clean, tile floors grace common areas and extra ambiance provided by the Stone-to-Ceiling Fireplace w hearth & cedar mantel. 2 bdrms across from the Formal Dining, and a boundless Primary Suite over 300SF just for you on the other side of the home! Has a sitting area, shower with seat & soaking tub. Upstairs find the versatile Game Room, Media Room with surround sound prewire, and the final large bdrm. Gourmet Kitchen has a double oven, 5-burner cooktop, wood vent hood, pot & pan drawers, quartz surfaces, 3x pendant lights over the island, and DECO tile backsplash. Enjoy a gas stub on the Extended Patio, glass French doors at the Study, stately 8' front door, and contemporary plumbing & lighting fixtures elevating every corner. Contact Bloomfield at Hampton Park today!
Property Details
Location Information
| Address | 121 Rosewood Drive Glenn Heights, TX 75154 |
MLS | 20585628 |
|---|
Interior Features
| Bedrooms | 4 | Bathrooms | 3 |
|---|---|---|---|
| Square Footage | 3,285 | Garage Spaces | 3 |
| Stories | 0 | Acres | 0 |
Schools & Community
| County | - | Subdivision | - |
|---|---|---|---|
| School District | Red Oak ISD | Driving Directions |









 (214) 876-4066
(214) 876-4066 1765 Cresthill Drive | Rockwall, Texas 75087
1765 Cresthill Drive | Rockwall, Texas 75087
