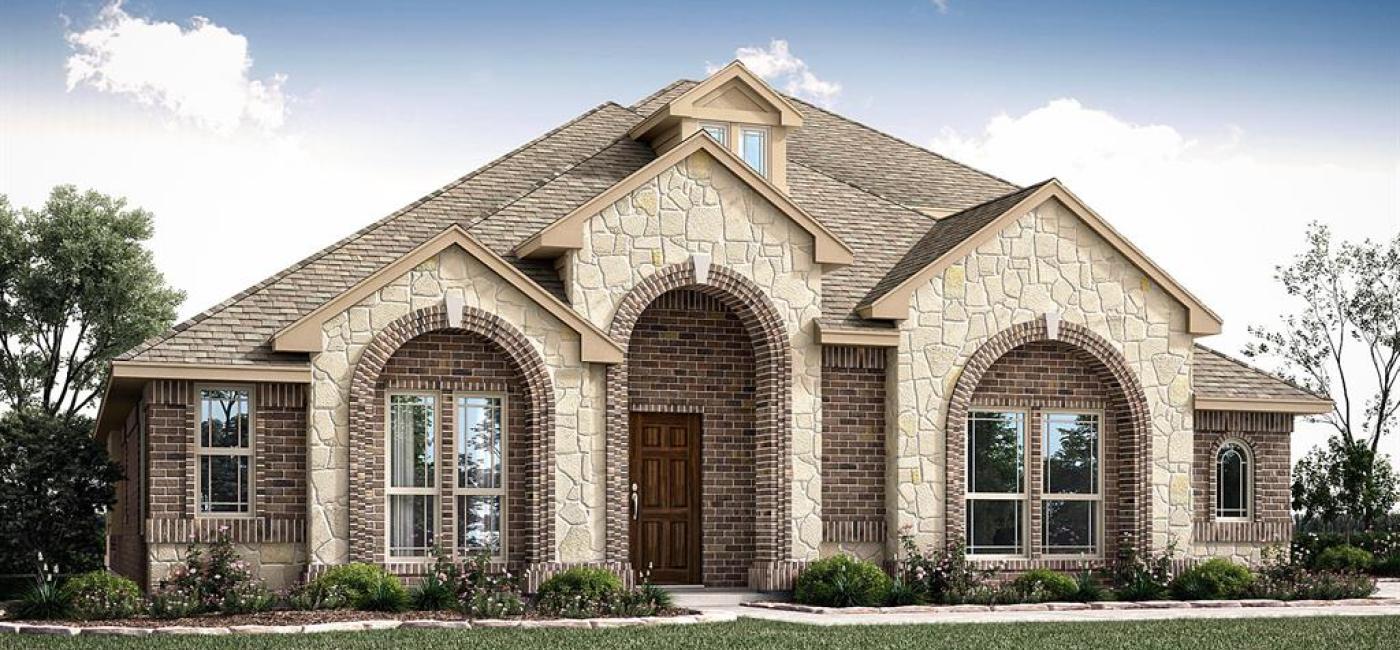Listing: #20653472
1204 Joseph Earl Drive
DeSoto, TX 75115
Beds
4Baths
3Sqft
2,759Garage
2$509,990
Status
0
Year Built
2024
Property Type
Single Family Residence
About this Property
NEW! NEVER LIVED IN. Side-entry garage plan from Bloomfield Homes on a QUARTER-ACRE homesite! Huge yards give you privacy and peace of mind, plus fully fenced and upgraded exterior selections to improve the curb appeal. Inside holds an open-concept layout with the Primary Suite and 2 bedrooms downstairs, and a cozy Game Room loft upstairs with a neighboring bedroom and bath. Versatile Study off the elegant foyer can be used as a Formal Dining, while the dining space in the common area is bordered by a buffet and a kitchen island that's perfect for barstools. Upgrades in the Deluxe Kitchen add pot and pan drawers, a wood vent hood, built-in SS appliances (all gas!), and extensive storage from custom cabinets! Quartz countertops and tile floors allow you to keep a tidy home effortlessly, while energy-efficient features throughout help your wallet long term. Other highlights of this two-story include a tech center desk, cedar garage door, covered rear patio, and gas water heater! Visit today for a tour, open daily.
Property Details
Location Information
| Address | 1204 Joseph Earl Drive DeSoto, TX 75115 |
MLS | 20653472 |
|---|
Interior Features
| Bedrooms | 4 | Bathrooms | 3 |
|---|---|---|---|
| Square Footage | 2,759 | Garage Spaces | 2 |
| Stories | 0 | Acres | 0 |
Schools & Community
| County | - | Subdivision | - |
|---|---|---|---|
| School District | Desoto ISD | Driving Directions |









 (214) 876-4066
(214) 876-4066 1765 Cresthill Drive | Rockwall, Texas 75087
1765 Cresthill Drive | Rockwall, Texas 75087
