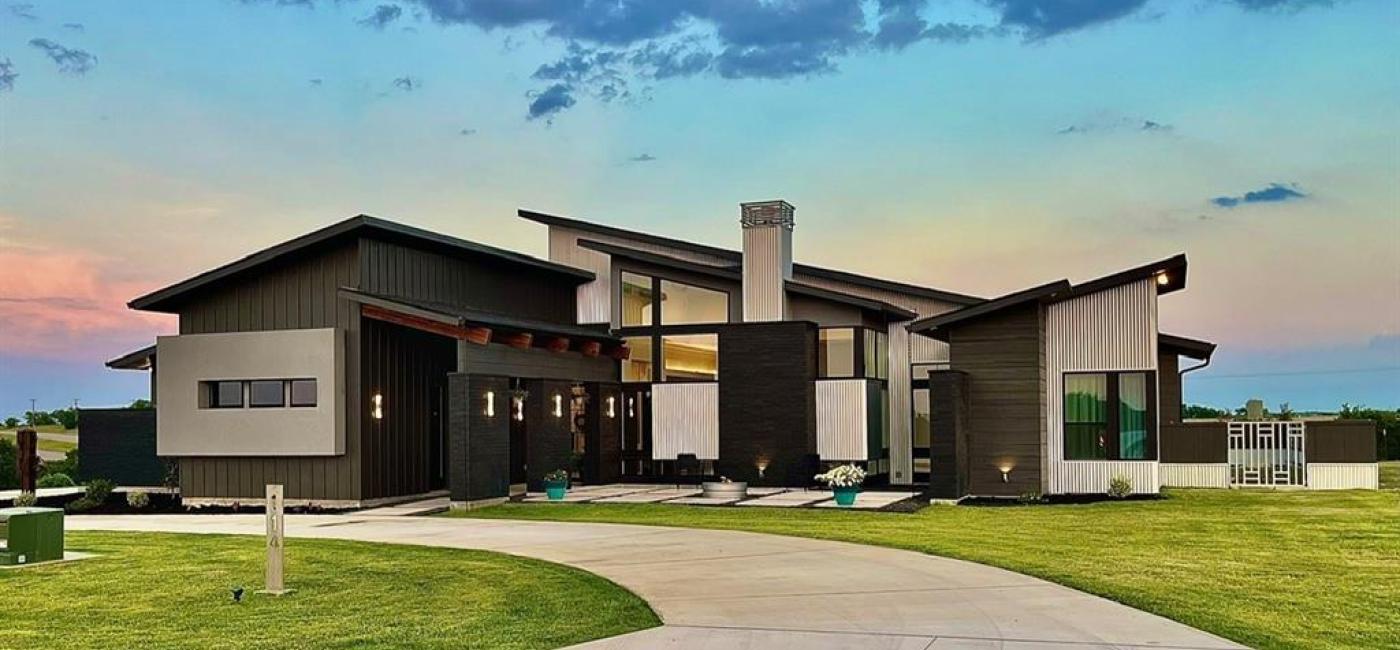Listing: #20628037
114 Nicholas Way
Decatur, TX 76234
Beds
4Baths
3Sqft
2,303Garage
3$715,000
Status
0
Year Built
2021
Property Type
Single Family Residence
About this Property
This stunning 4-bedroom, 3-bathroom contemporary masterpiece is nestled on just over two acres. Boasting modern elegance and an abundance of natural light, this home is designed for luxurious living. The heart of the home is the spacious kitchen, featuring a large island, gold fixtures, stainless steel appliances and an impressive amount of cabinets and counter space. Perfect for the family chef! Adjacent to the kitchen, the inviting living room and large dining area make for great entertaining spaces. Retreat to the primary suite, complete with a custom closet and an ensuite bathroom that offers a spa-like experience. There is a versatile flex space that can be a home office or workout room. The large utility room, equipped with custom cabinets, adds to the home's functionality. The open courtyard with a fire pit, provides an ideal setting for enjoying serene evenings watching the sunsets. Don’t miss the opportunity to own a contemporary gem in The Estates of Bison Creek Estate!
Property Details
Location Information
| Address | 114 Nicholas Way Decatur, TX 76234 |
MLS | 20628037 |
|---|
Interior Features
| Bedrooms | 4 | Bathrooms | 3 |
|---|---|---|---|
| Square Footage | 2,303 | Garage Spaces | 3 |
| Stories | 0 | Acres | 2 |
Schools & Community
| County | - | Subdivision | - |
|---|---|---|---|
| School District | Decatur ISD | Driving Directions |









 (214) 876-4066
(214) 876-4066 1765 Cresthill Drive | Rockwall, Texas 75087
1765 Cresthill Drive | Rockwall, Texas 75087
