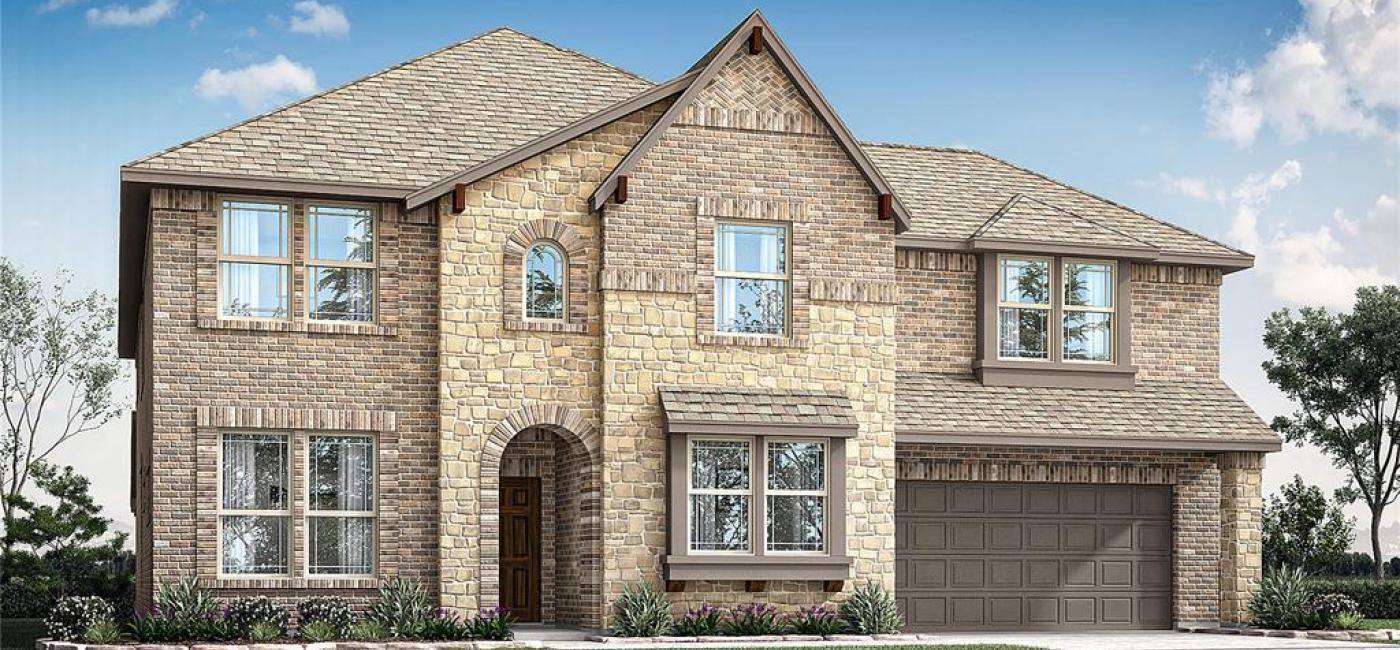Listing: #20585702
113 Claywood Drive
Glenn Heights, TX 75154
Beds
5Baths
5Sqft
3,780Garage
2$595,990
Status
0
Year Built
2024
Property Type
Single Family Residence
About this Property
*$15K towards Closing Costs AND $10K Buyer Bonus PLUS Refrigerator Included!* NEW! NEVER LIVED IN. Feels like home the minute you pull up, as a sophisticated brick and stone two-story and an 8' front door welcomes you. Tall ceilings throughout, and the Family Room ceiling soars 17' showcasing second-story windows and a DECO tile fireplace with a painted mantel and legs. At the heart of the room, the Deluxe Kitchen comes with sparkling quartz countertops, 3x pendant lights above a California island, a DECO tile backsplash, double ovens, and a 5-burner gas cooktop with a wood vent hood. Can't miss the giant pantry too! A Dream Primary Suite layout with separate vanities, an enlarged spa-like shower, and a huge walk-in closet connected to the laundry room! Study, Powder room, Guest Suite, and Formal Dining Room are also on the first floor. Flexible Game Room space upstairs, as well as 2 bedrooms sharing a Jack and Jill and a third bedroom suite. Additional enhancements include ceramic tile walls with a pattern layout on all showers, exterior uplights, a gas stub on the covered patio, a 2.5-car garage, and much more! Come tour today.
Property Details
Location Information
| Address | 113 Claywood Drive Glenn Heights, TX 75154 |
MLS | 20585702 |
|---|
Interior Features
| Bedrooms | 5 | Bathrooms | 5 |
|---|---|---|---|
| Square Footage | 3,780 | Garage Spaces | 2 |
| Stories | 0 | Acres | 0 |
Schools & Community
| County | - | Subdivision | - |
|---|---|---|---|
| School District | Red Oak ISD | Driving Directions |









 (214) 876-4066
(214) 876-4066 1765 Cresthill Drive | Rockwall, Texas 75087
1765 Cresthill Drive | Rockwall, Texas 75087
