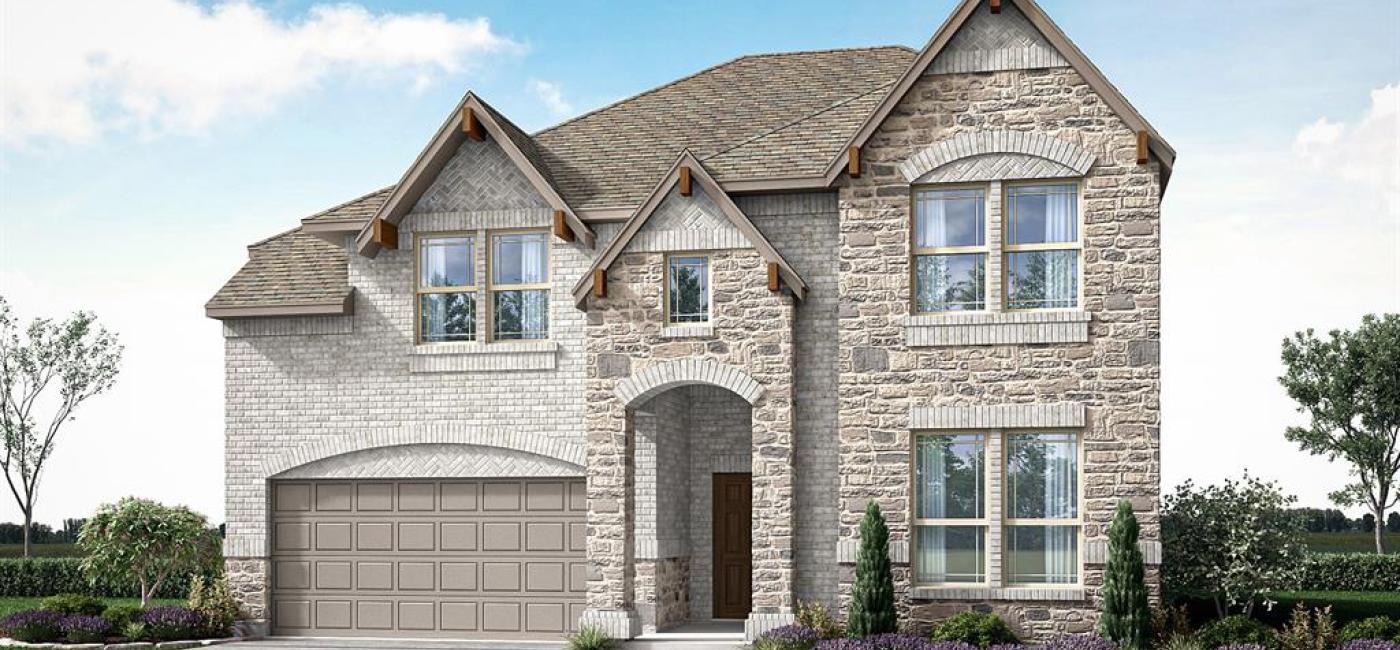Listing: #20616312
1054 Fleetwood Drive
Justin, TX 76247
Beds
5Baths
4Sqft
2,845Garage
3$587,418
Status
0
Year Built
2024
Property Type
Single Family Residence
About this Property
NEW! NEVER LIVED IN. The Violet IV is a contemporary floor plan that offers 5 bedrooms and 4 baths - with the bathrooms either being directly connected or right outside the bedrooms - Media Room, Game Room, and Covered Back Patio. Wide foyer entrance, tall ceilings, and a connected Family and Kitchen with a two-story overlook from the Game Room above give you an incredible view! Entering under the covered porch the entryway boasts durable wood flooring throughout. Enjoy extensive storage from a walk-in pantry to a spacious Laundry Room with a mud bench. The beautiful Stone fireplace with a cedar mantel in the Family Room has a gas starter for convenience. The Deluxe Kitchen features built-in SS appliances, a huge island perfect for barstools, cabinets, and Quartz countertops. Unwind and relax in the Primary Suite, where a tub, separate shower, and dual sinks create your own oasis. Situated on an Interior lot in an amenity-filled community! Contact us or stop by our model for more info!
Property Details
Location Information
| Address | 1054 Fleetwood Drive Justin, TX 76247 |
MLS | 20616312 |
|---|
Interior Features
| Bedrooms | 5 | Bathrooms | 4 |
|---|---|---|---|
| Square Footage | 2,845 | Garage Spaces | 3 |
| Stories | 0 | Acres | 0 |
Schools & Community
| County | - | Subdivision | - |
|---|---|---|---|
| School District | Northwest ISD | Driving Directions |









 (214) 876-4066
(214) 876-4066 1765 Cresthill Drive | Rockwall, Texas 75087
1765 Cresthill Drive | Rockwall, Texas 75087
