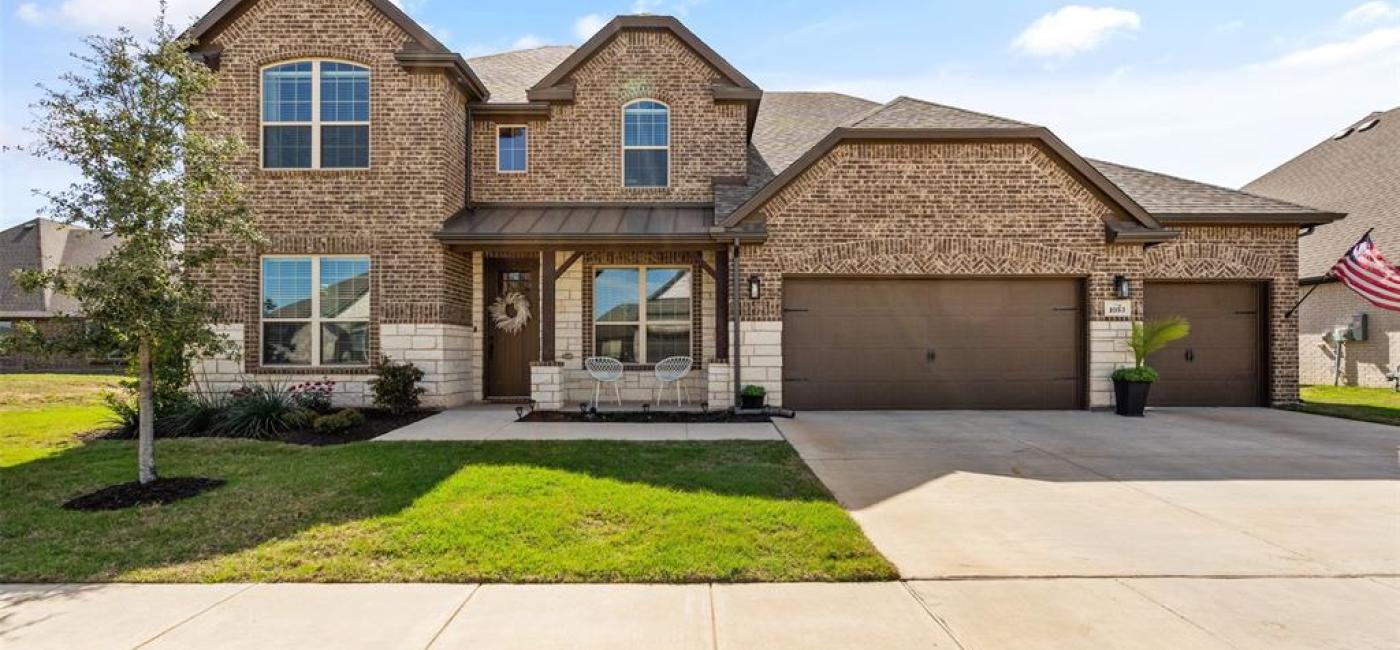Listing: #20574456
1053 Mickelson Drive
Granbury, TX 76048
Beds
4Baths
4Sqft
3,339Garage
3$620,000
Status
0
Year Built
2021
Property Type
Single Family Residence
About this Property
As you first pull up to this beautiful three car garage home you will notice it looks out onto a pond. As you enter there is a formal dining room to your left and a home office that would make a great flex space or could easily be converted to a fifth bedroom to the right. As you continue into the open concept living you will be in awe of the beautiful hardwood floors. You will instantly want to curl up and relax next to the gas burning fireplace. The living area opens to the kitchen with a gas cooktop and double oven. It has a large island with plenty of seating and is complete with a Butler’s Pantry. The primary bedroom has an en suite bath with a separate tub, walk-in shower, and double vanity. This home is every hosts dream with a large bonus room upstairs for all of your home theater dreams. The backyard has an extended patio. Home offers private neighborhood boat ramp and dock.
Property Details
Location Information
| Address | 1053 Mickelson Drive Granbury, TX 76048 |
MLS | 20574456 |
|---|
Interior Features
| Bedrooms | 4 | Bathrooms | 4 |
|---|---|---|---|
| Square Footage | 3,339 | Garage Spaces | 3 |
| Stories | 0 | Acres | 0 |
Schools & Community
| County | - | Subdivision | - |
|---|---|---|---|
| School District | Granbury ISD | Driving Directions |









 (214) 876-4066
(214) 876-4066 1765 Cresthill Drive | Rockwall, Texas 75087
1765 Cresthill Drive | Rockwall, Texas 75087
