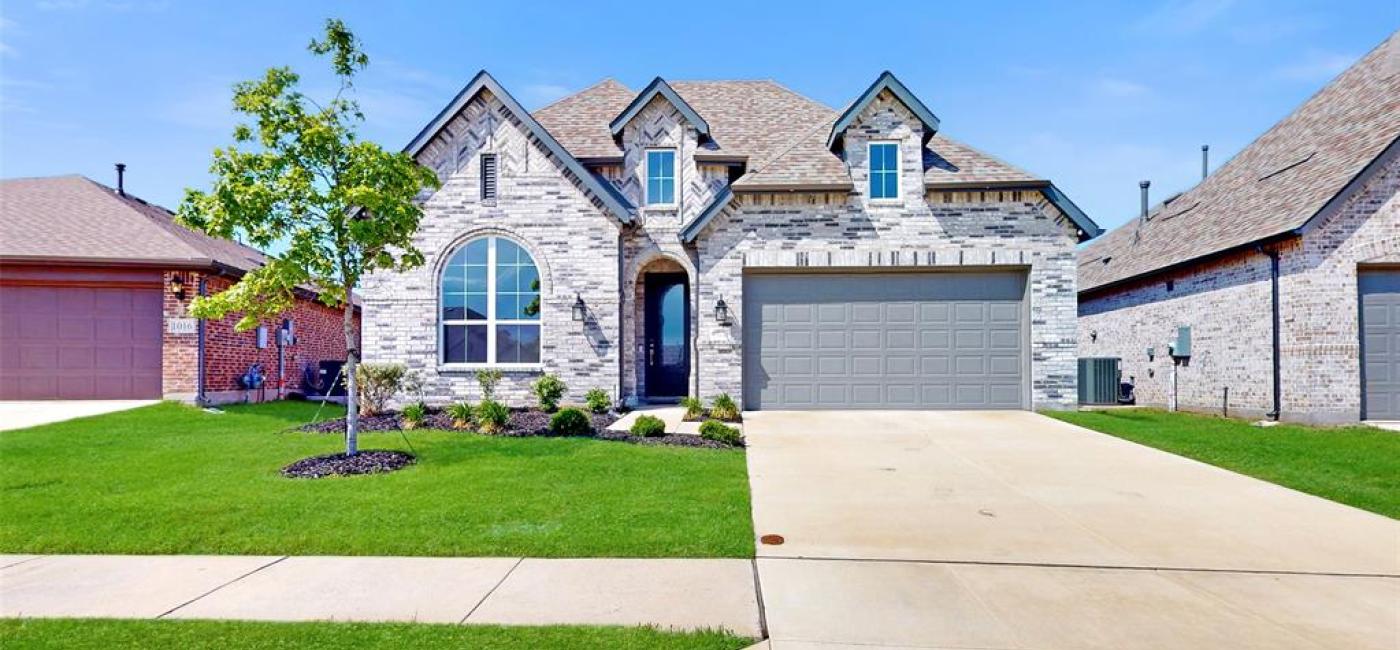Listing: #20631041
1012 Highberry Drive
Anna, TX 75409
Beds
3Baths
3Sqft
2,299Garage
2$485,000
Status
0
Year Built
2021
Property Type
Single Family Residence
About this Property
4.99% ASSUMABLE loan! Single-story Denton plan built by Highland in West Crossing with beautiful brick elevation and immaculate landscaping! Inside you will find 3 bedrooms, 2.5 baths, executive study, spacious media room, and 2-car garage! Upgrades and amenities include gorgeous hardwood flooring flowing throughout main living areas, neutral paint tones, spacious family room with cozy stone fireplace, split secondary bedrooms for added privacy, an abundance of natural lighting throughout, open concept kitchen and living space great for entertaining, and MORE! Gourmet kitchen boasts Quartz countertops with a subway tile backsplash, bright white cabinetry, gas cooktop, stainless appliances, and eat-in area. Primary retreat secluded at the rear of the home offers a luxurious ensuite with dual sinks and makeup vanity, free-standing tub, glass enclosed shower, and large walk-in closet. Backyard is complete with a covered patio area great for grilling!
Property Details
Location Information
| Address | 1012 Highberry Drive Anna, TX 75409 |
MLS | 20631041 |
|---|
Interior Features
| Bedrooms | 3 | Bathrooms | 3 |
|---|---|---|---|
| Square Footage | 2,299 | Garage Spaces | 2 |
| Stories | 0 | Acres | 0 |
Schools & Community
| County | - | Subdivision | - |
|---|---|---|---|
| School District | Anna ISD | Driving Directions |









 (214) 876-4066
(214) 876-4066 1765 Cresthill Drive | Rockwall, Texas 75087
1765 Cresthill Drive | Rockwall, Texas 75087
