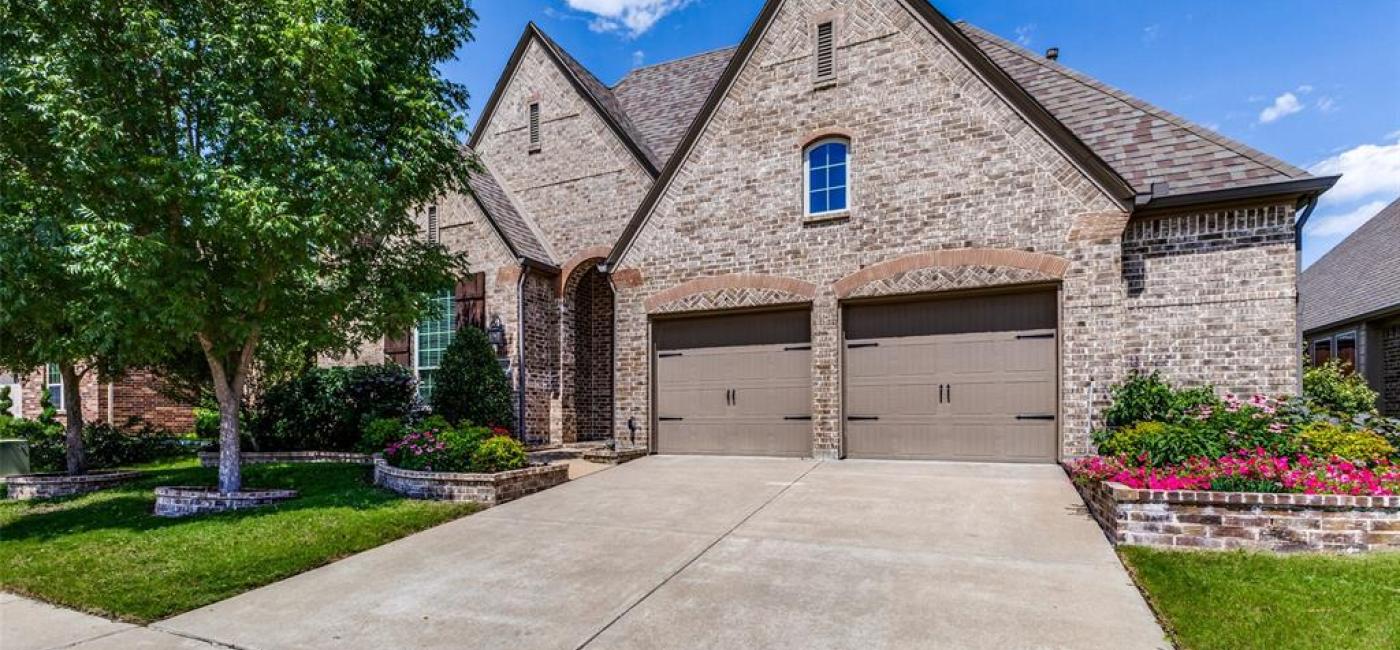Listing: #20629471
1006 Longhill Way
Forney, TX 75126
Beds
4Baths
4Sqft
3,182Garage
2$475,000
Status
0
Year Built
2014
Property Type
Single Family Residence
About this Property
PRISTINE CONDITION! Built by Highland Homes and packed with design center upgrades. Incredible floor plan you MUST SEE w all 4 bedrooms & 3 full baths downstairs. Private office w french doors ideal for working. Separate formal dining area located off kitchen. Chef-inspired kitchen includes expansive island, five-burner gas cooktop, double ovens, built-in microwave, plentiful cabinets, and large corner pantry as well as built-in desk and breakfast area. Living room w floor-to-ceiling stone fireplace and picture windows that provide cascading natural light. Gigantic owner's suite w brilliant bath provides dual vanities, soaking tub, separate fully-tiled shower, and large walk-in closet w ample space for huge wardrobes. Three spacious secondary bedrooms are located downstairs as well as two full bathrooms. Upstairs is a generously-sized game room w a full bath and access to walk-out attic space with extensive decking. Additional decked attic space access located above 2.5 car garage.
Property Details
Location Information
| Address | 1006 Longhill Way Forney, TX 75126 |
MLS | 20629471 |
|---|
Interior Features
| Bedrooms | 4 | Bathrooms | 4 |
|---|---|---|---|
| Square Footage | 3,182 | Garage Spaces | 2 |
| Stories | 0 | Acres | 0 |
Schools & Community
| County | - | Subdivision | - |
|---|---|---|---|
| School District | Forney ISD | Driving Directions |









 (214) 876-4066
(214) 876-4066 1765 Cresthill Drive | Rockwall, Texas 75087
1765 Cresthill Drive | Rockwall, Texas 75087
