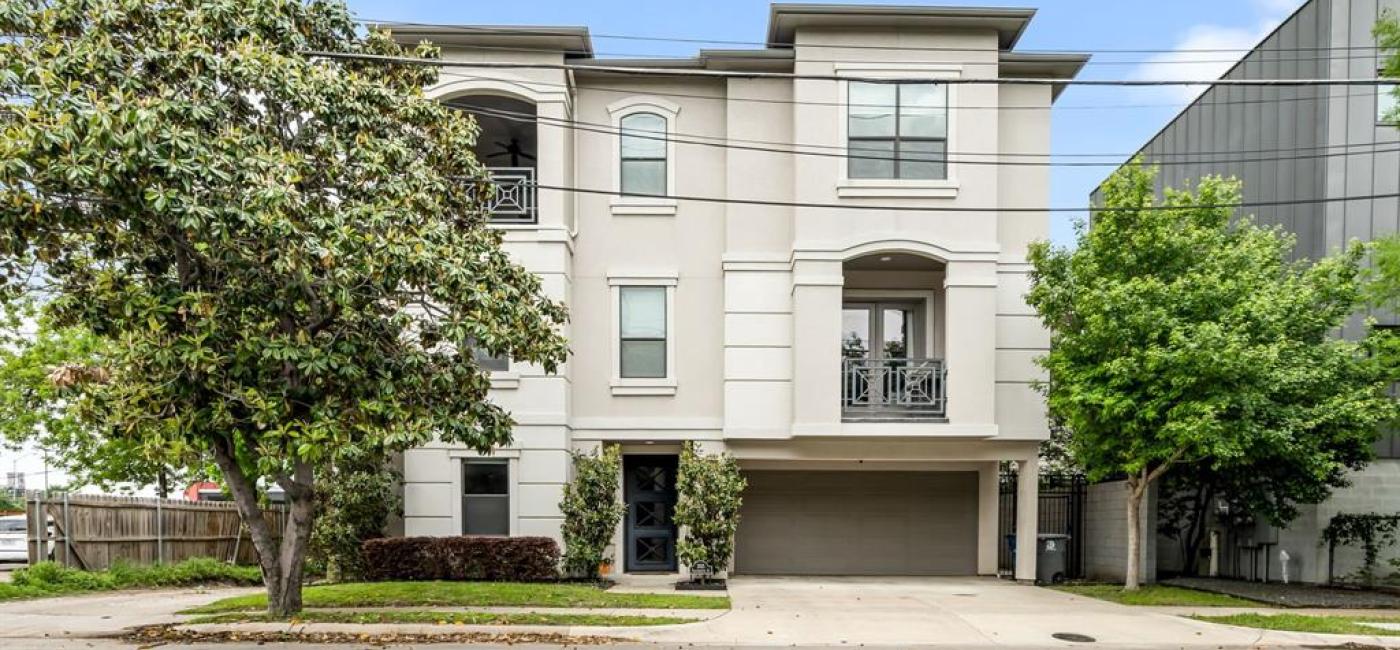Listing: #20595398
3515 Throckmorton Street
Dallas, TX 75219
Beds
3Baths
3Sqft
3,000Garage
2$899,999
Status
0
Year Built
2014
Property Type
Single Family Residence
About this Property
Custom home with light, neutral tones, abundant natural light, and soaring ceilings. Spread across three levels, multiple living and entertainment spaces; crafted with the possibility of adding an elevator. The first level boasts a welcoming on-suite and large foyer. On the second level, a stunning kitchen steals the spotlight, connected to the living, dining area, and an amazing coffee bar. Custom cabinetry, premium appliances, and luxurious leathered granite countertops. Wrap around windows and a balcony. Additionally, an oversized bedroom, full bath, large walk in closet, and spacious laundry room complete this level. The third level is the ultimate owner's retreat -- complete with a living area, see through fireplace into the generous sized bedroom, a lavishly appointed bathroom, and a walk in closet the size of a 2 car garage. The expansive balcony offers downtown views and room for an outdoor kitchen. Walk to Katy Trail & Highland Park Village. Great location!
Property Details
Location Information
| Address | 3515 Throckmorton Street Dallas, TX 75219 |
MLS | 20595398 |
|---|
Interior Features
| Bedrooms | 3 | Bathrooms | 3 |
|---|---|---|---|
| Square Footage | 3,000 | Garage Spaces | 2 |
| Stories | 0 | Acres | 0 |
Schools & Community
| County | - | Subdivision | - |
|---|---|---|---|
| School District | Dallas ISD | Driving Directions |









 (214) 876-4066
(214) 876-4066 1765 Cresthill Drive | Rockwall, Texas 75087
1765 Cresthill Drive | Rockwall, Texas 75087
