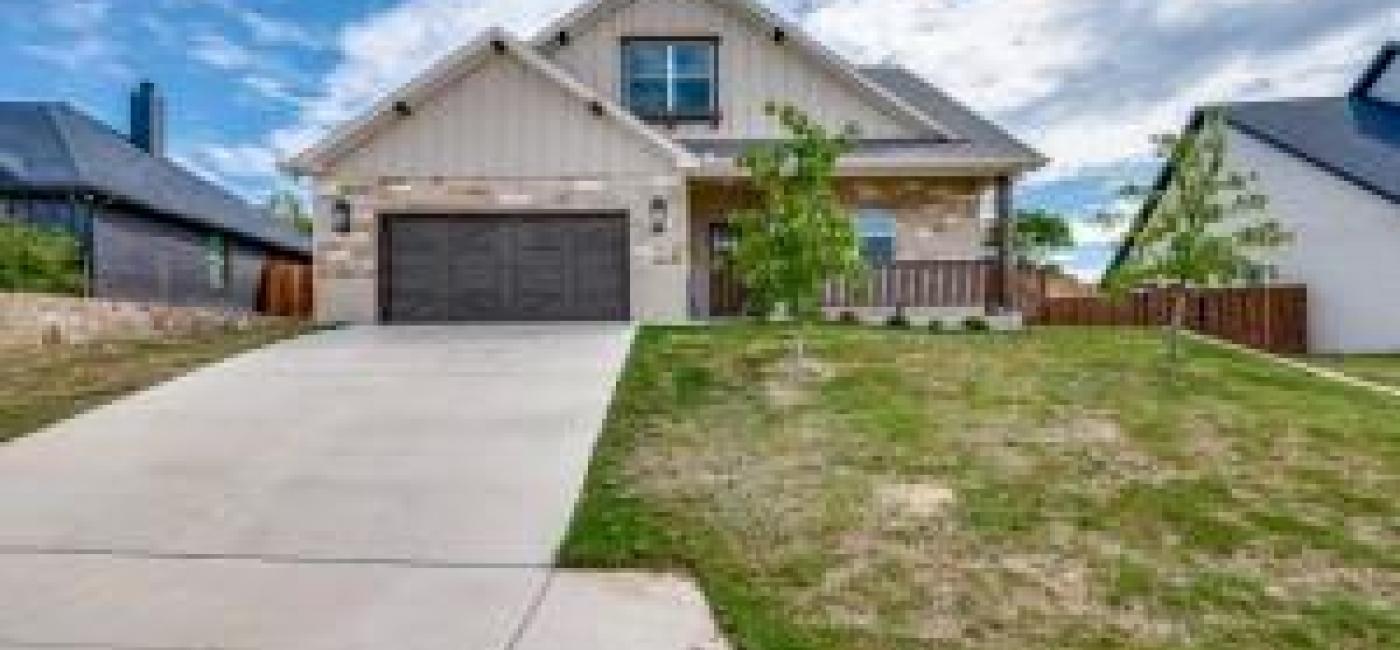Listing: #20566647
118 Buckeye Drive
Weatherford, TX 76086
Beds
4Baths
3Sqft
2,369Garage
2$485,000
Status
0
Year Built
2021
Property Type
Single Family Residence
About this Property
Stunning custom home showcases stone, brick & siding exterior, inviting decorative wood entry door, open floorplan with wood-look tile floors, custom lights & abundant natural light throughout! Kitchen offers shaker style cabinets with quartz counters, built-in microwave, deep sink, breakfast bar & pantry. Charming dining area for hosting large gatherings & living room with wood beam on ceiling, fabulous stone, wood burning fireplace and tall ceilings and outdoor patio access. Great downstairs half bath & laundry room complete with built-in mudroom for daily backpacks & cubbies. Designed for privacy and comfort, the primary bedroom, located on the first floor boasts a luxurious ensuite bath with double vanity, separate shower, soaking tub & huge walk-in closet. Upstairs has three generously sized bedrooms with one that features a delightful secret room versatile for an ideal play area, media room or quiet reading nook. This great home offers style, comfort & convenient modern living.
Property Details
Location Information
| Address | 118 Buckeye Drive Weatherford, TX 76086 |
MLS | 20566647 |
|---|
Interior Features
| Bedrooms | 4 | Bathrooms | 3 |
|---|---|---|---|
| Square Footage | 2,369 | Garage Spaces | 2 |
| Stories | 0 | Acres | 0 |
Schools & Community
| County | - | Subdivision | - |
|---|---|---|---|
| School District | Weatherford ISD | Driving Directions |









 (214) 876-4066
(214) 876-4066 1765 Cresthill Drive | Rockwall, Texas 75087
1765 Cresthill Drive | Rockwall, Texas 75087
