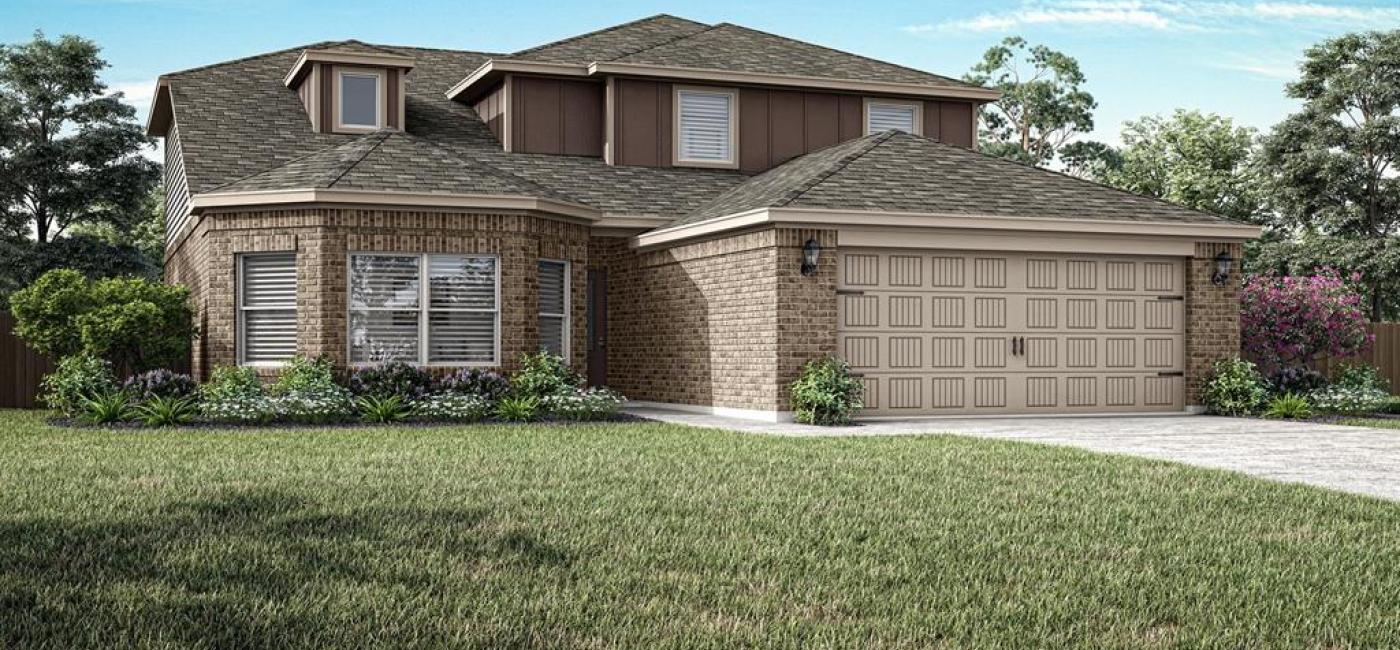Listing: #20952759
1137 Tempe Lane
Fort Worth, TX 76108
Beds
4Baths
3Sqft
2,235Garage
2$3,075
Status
0
Year Built
2025
Property Type
Single Family Residence
About this Property
The Gideon plan is a spacious two-story home with four bedrooms, two-and-a-half bathrooms and open living areas designed for both family living and entertaining. Thoughtfully crafted with families in mind, the layout offers a seamless flow between the living areas which is great for everyday living and hosting. The master suite includes a generous bedroom, a spa-like bathroom with a garden tub, glass walk-in shower and a large walk-in closet for ample storage. Each bedroom features its own walk-in closet, and the kitchen boasts a spacious pantry to meet all your storage needs. Complete with an attached two-car garage and numerous upgrades, the Gideon delivers both style and practicality for everyday living.
Property Details
Location Information
| Address | 1137 Tempe Lane Fort Worth, TX 76108 |
MLS | 20952759 |
|---|
Interior Features
| Bedrooms | 4 | Bathrooms | 3 |
|---|---|---|---|
| Square Footage | 2,235 | Garage Spaces | 2 |
| Stories | 0 | Acres | 0 |
Schools & Community
| County | - | Subdivision | - |
|---|---|---|---|
| School District | White Settlement ISD | Driving Directions |









 (214) 876-4066
(214) 876-4066 1765 Cresthill Drive | Rockwall, Texas 75087
1765 Cresthill Drive | Rockwall, Texas 75087
