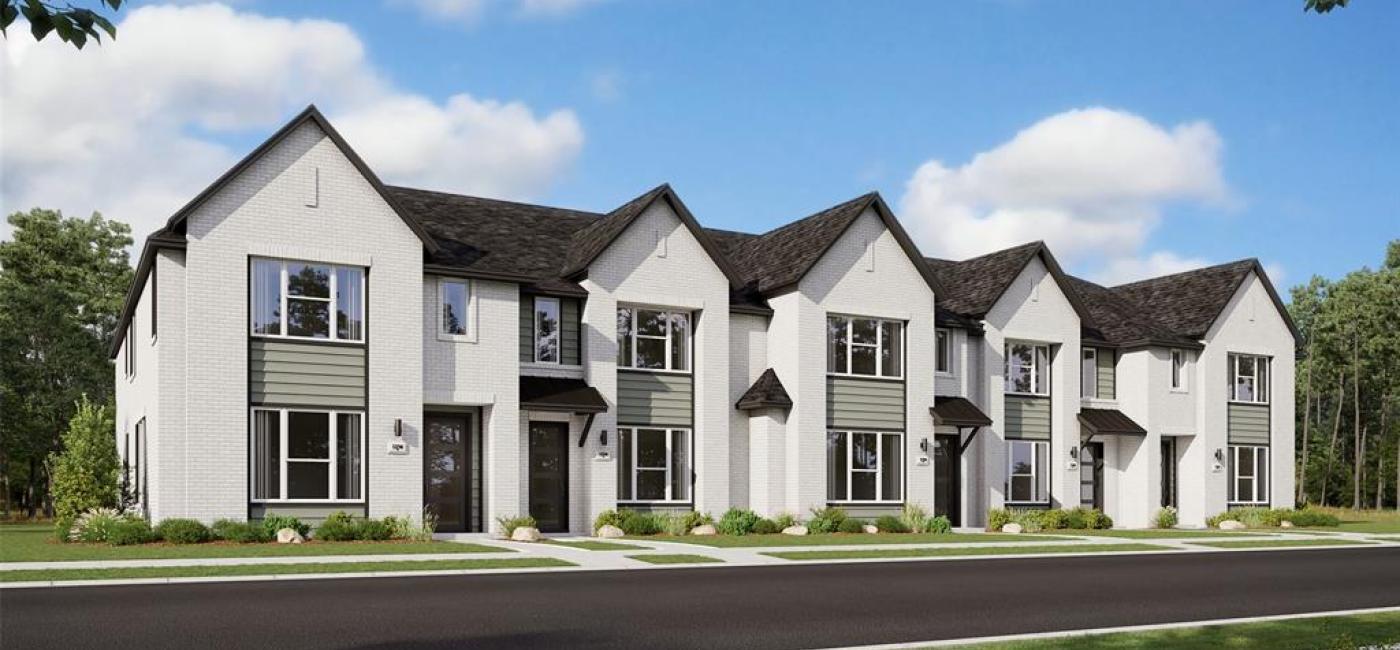Listing: #20931017
9613 Dahlia Boulevard
Mesquite, TX 75126
Beds
3Baths
3Sqft
1,689Garage
2$300,342
Status
0
Year Built
2024
Property Type
Townhouse
About this Property
CADENCE HOMES JULIA floor plan. Open 2 story townhouse floor plan highlights: 2 Car Garage, Open-Concept Floor Plan, Storage-Focused Kitchen Design, Convenient 2nd Floor Laundry, and more! Introducing the Julia Modern Floor Plan townhouse, an enchanting 3-bedroom, 2.5-bathroom abode offering a remarkable 1689 square feet of living space. This two-story marvel stands poised for sale, ready to embrace you as its new homeowner. Step inside to discover a harmoniously integrated open floor plan, seamlessly merging the living, kitchen, and dining areas on the first floor. Revel in the comfort of abundant natural light flooding the living space, while the U-shaped kitchen boasts a spacious walk-in pantry, inviting culinary adventures and ample storage. The owner's entry from the rear two- car garage adds a touch of convenience to your daily routine, ensuring effortless transitions from car to home.
Property Details
Location Information
| Address | 9613 Dahlia Boulevard Mesquite, TX 75126 |
MLS | 20931017 |
|---|
Interior Features
| Bedrooms | 3 | Bathrooms | 3 |
|---|---|---|---|
| Square Footage | 1,689 | Garage Spaces | 2 |
| Stories | 0 | Acres | 0 |
Schools & Community
| County | - | Subdivision | - |
|---|---|---|---|
| School District | Forney ISD | Driving Directions |









 (214) 876-4066
(214) 876-4066 1765 Cresthill Drive | Rockwall, Texas 75087
1765 Cresthill Drive | Rockwall, Texas 75087
