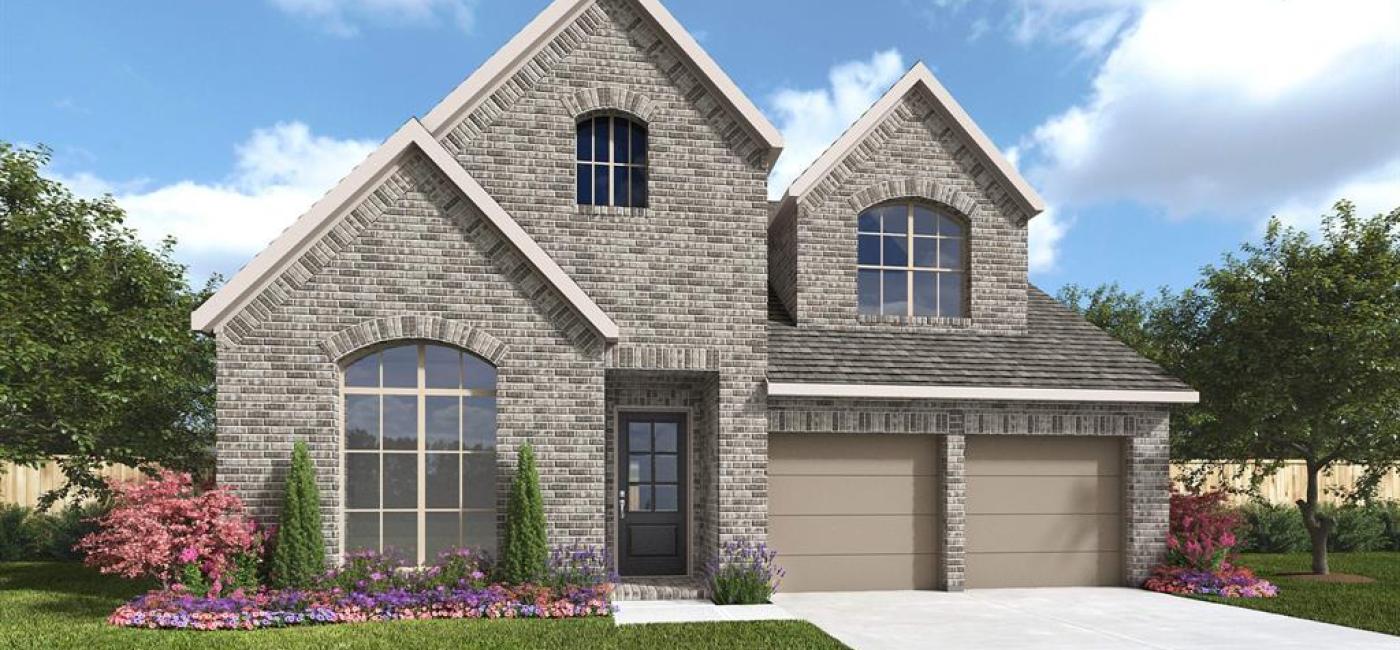Listing: #20913129
1105 Barnmeadow Lane
Forney, TX 75126
Beds
4Baths
3Sqft
2,694Garage
2$524,900
Status
0
Year Built
2025
Property Type
Single Family Residence
About this Property
Home office with French doors and 11-foot ceiling set at two-story entry. Open kitchen features deep walk-in pantry, 5-burner gas cooktop and generous island with built-in seating space. Dining area opens to two-story family room with a wood mantel fireplace and wall of windows. Primary suite includes bedroom with 10-foot tray ceiling. Double doors lead to primary bath with dual vanity, garden tub, separate glass-enclosed shower and large walk-in closet. An additional bedroom is downstairs. Secondary bedrooms and game room with 10-foot tray ceiling are upstairs. Covered backyard patio. Mud room off two-car garage.
Property Details
Location Information
| Address | 1105 Barnmeadow Lane Forney, TX 75126 |
MLS | 20913129 |
|---|
Interior Features
| Bedrooms | 4 | Bathrooms | 3 |
|---|---|---|---|
| Square Footage | 2,694 | Garage Spaces | 2 |
| Stories | 0 | Acres | 0 |
Schools & Community
| County | - | Subdivision | - |
|---|---|---|---|
| School District | Forney ISD | Driving Directions |









 (214) 876-4066
(214) 876-4066 1765 Cresthill Drive | Rockwall, Texas 75087
1765 Cresthill Drive | Rockwall, Texas 75087
