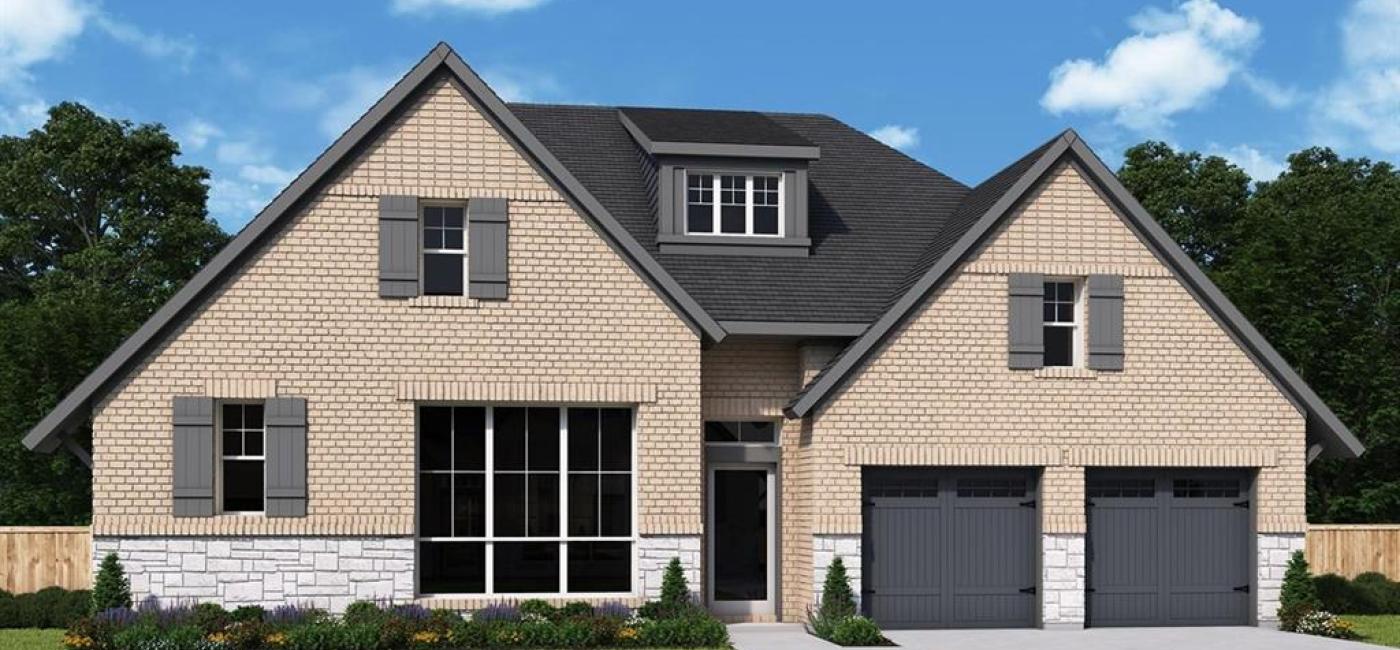Listing: #20846830
4810 Prairie Crest Lane
Arlington, TX 76005
Beds
2Baths
2Sqft
1,757Garage
2$524,990
Status
0
Year Built
2025
Property Type
Single Family Residence
About this Property
Exceptional craftsmanship and sophistication combine with the genuine charms that make each day delightful in The Brooklyn new home plan. Add your personal interior design style to create your ideal atmosphere for cooking, dining, and spending time with those you love in the sunny open-concept living spaces. The covered porch presents a leisurely setting for fun-filled weekends and relaxing evenings. A junior bedroom and study are located at the front of the home, and provide wonderful places for overnight guests and additional day-to-day living space. At the end of the day, treat yourself to the comfort of the Owner’s Retreat, complete with a contemporary en suite bathroom and walk-in closet. Ask our Internet Advisor about available upgrades and built-in features of this new home plan by David Weekley Homes. COMMUNITY AMENITIES: Beautiful Pool, Pickleball, Fitness Room, Dog Park, Parks, Walking Trails, and Community Center with Full Kitchen and Barbeque area.
Property Details
Location Information
| Address | 4810 Prairie Crest Lane Arlington, TX 76005 |
MLS | 20846830 |
|---|
Interior Features
| Bedrooms | 2 | Bathrooms | 2 |
|---|---|---|---|
| Square Footage | 1,757 | Garage Spaces | 2 |
| Stories | 0 | Acres | 0 |
Schools & Community
| County | - | Subdivision | - |
|---|---|---|---|
| School District | Hurst-Euless-Bedford ISD | Driving Directions |









 (214) 876-4066
(214) 876-4066 1765 Cresthill Drive | Rockwall, Texas 75087
1765 Cresthill Drive | Rockwall, Texas 75087
