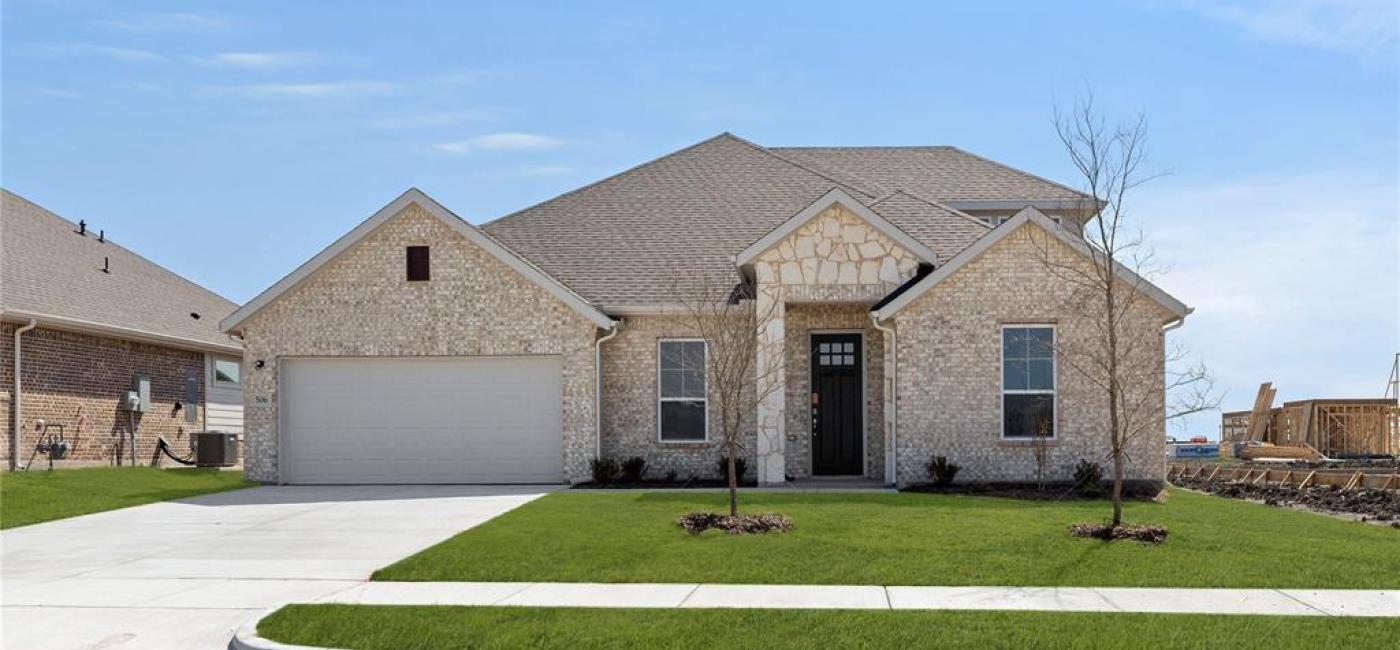Listing: #20785205
506 Fort Davis
Forney, TX 75126
Beds
3Baths
3Sqft
2,543Garage
2$424,090
Status
0
Year Built
2024
Property Type
Single Family Residence
About this Property
MLS# 20785205 - Built by Kindred Homes - Ready Now! ~ Welcome home to the Holly floor plan, a spacious two-story, three-bedroom home with an open-concept design. The kitchen flows seamlessly into the family and dining rooms and features an oversized island and walk-in pantry. The owner's suite offers dual vanities, a separate tub and shower, and a luxurious walk-in closet.This home boasts beautiful contrasts, with dark, rich cabinets complementing lighter luxury vinyl floors. The striking exterior features light brick, coordinating paint, and a dark-stained front door. Enjoy the extended covered patio for gatherings and the upstairs game room for added space and fun.
Property Details
Location Information
| Address | 506 Fort Davis Forney, TX 75126 |
MLS | 20785205 |
|---|
Interior Features
| Bedrooms | 3 | Bathrooms | 3 |
|---|---|---|---|
| Square Footage | 2,543 | Garage Spaces | 2 |
| Stories | 0 | Acres | 0 |
Schools & Community
| County | - | Subdivision | - |
|---|---|---|---|
| School District | Forney ISD | Driving Directions |









 (214) 876-4066
(214) 876-4066 1765 Cresthill Drive | Rockwall, Texas 75087
1765 Cresthill Drive | Rockwall, Texas 75087
