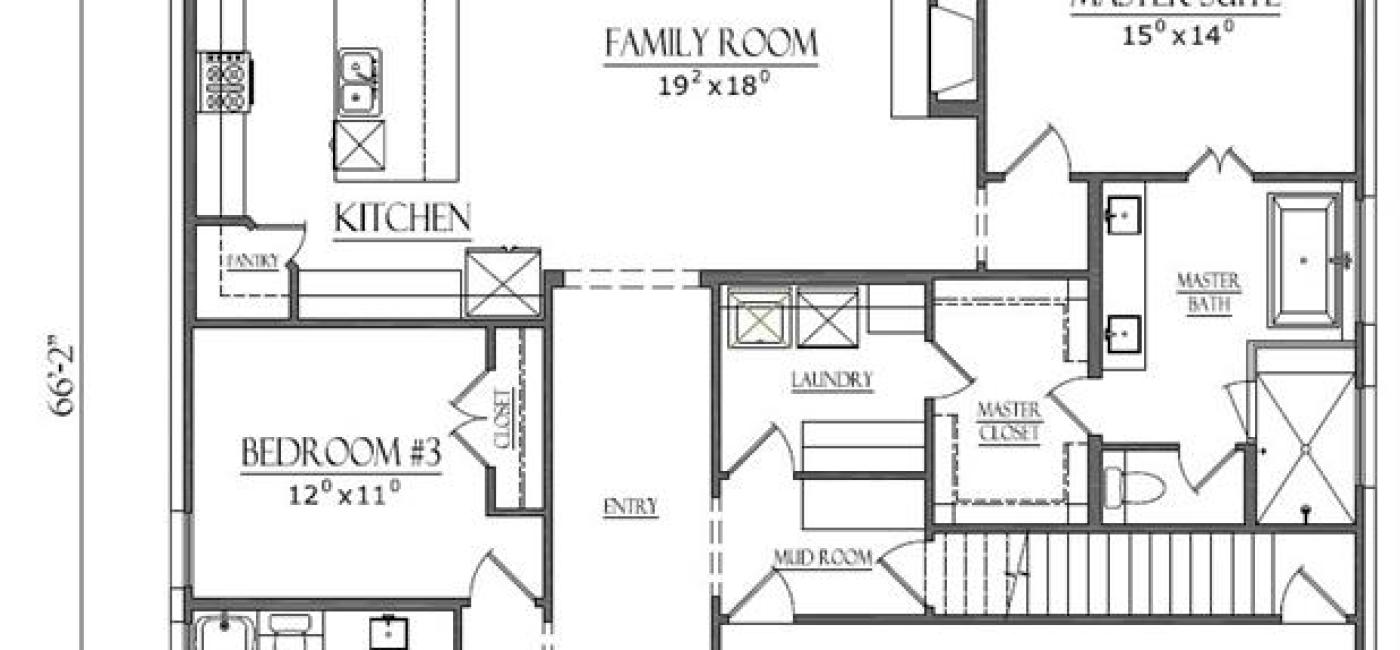Listing: #20851508
1485 Sage Court
Whitney, TX 76692
Beds
3Baths
2Sqft
1,868Garage
2$425,000
Status
0
Year Built
2025
Property Type
Single Family Residence
About this Property
This newly constructed home offers 1,868 square feet of open concept living space, featuring a 34’ x 10’ covered patio spanning the back of the residence. The spacious family room, complete with a fireplace, seamlessly connects to the dining area and kitchen, which includes an island and pantry. The master suite is equipped with a bathroom that features a soaking tub, shower, double vanity, and a substantial walk-in closet. Both the family room and master suite have direct access to the patio. Additionally, a large laundry room with cabinetry is conveniently accessible from both the master suite and the central hallway. The home includes granite countertops throughout, luxury vinyl plank flooring, foam insulation, a tankless water heater, a high-efficiency heating and air conditioning system, an engineered concrete foundation, and 35-year shingles. The shaker-style cabinets include soft-close hinges and drawers, tiled showers, and a generously sized garage at the front, which opens to a mudroom. Situated on approximately quarter acre. This property still allows time for prospective buyers to consult with the builder to select tile colors, floor colors, brick colors and additional customizations.
Property Details
Location Information
| Address | 1485 Sage Court Whitney, TX 76692 |
MLS | 20851508 |
|---|
Interior Features
| Bedrooms | 3 | Bathrooms | 2 |
|---|---|---|---|
| Square Footage | 1,868 | Garage Spaces | 2 |
| Stories | 0 | Acres | 0 |
Schools & Community
| County | - | Subdivision | - |
|---|---|---|---|
| School District | Whitney ISD | Driving Directions |









 (214) 876-4066
(214) 876-4066 1765 Cresthill Drive | Rockwall, Texas 75087
1765 Cresthill Drive | Rockwall, Texas 75087
