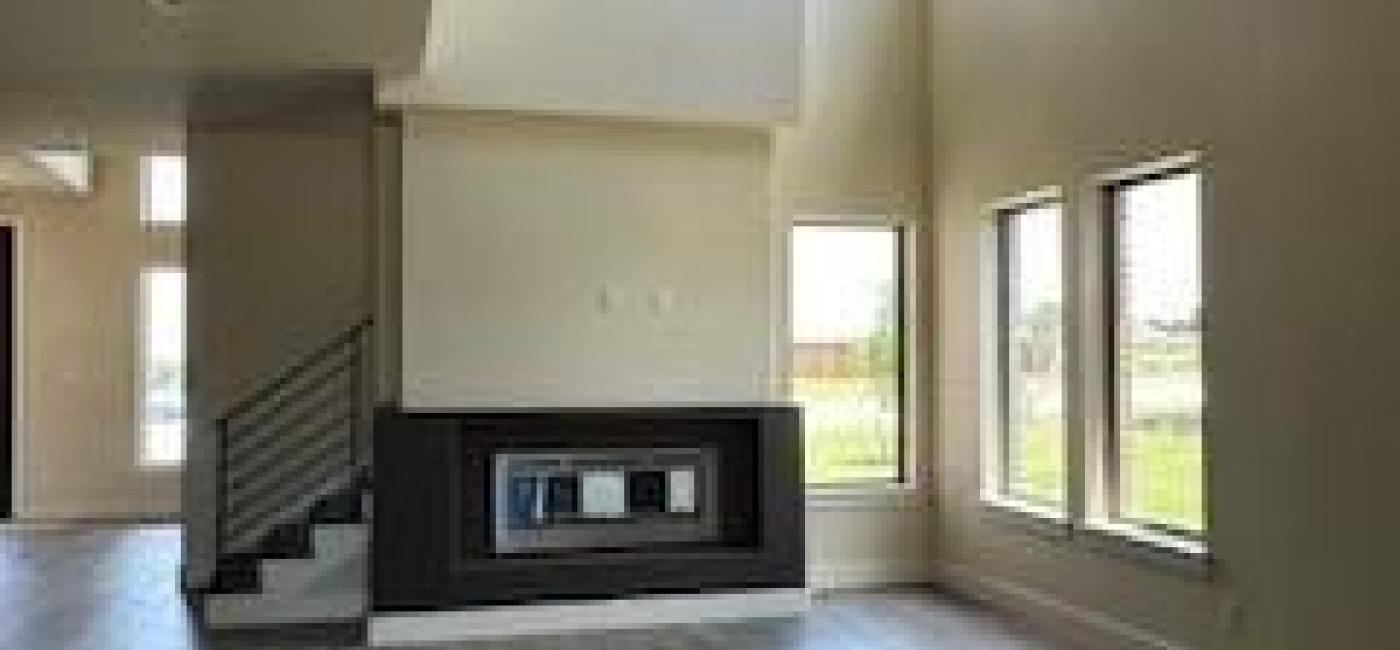Listing: #20655516
524 Elias Street
DeSoto, TX 75115
Beds
4Baths
5Sqft
3,616Garage
2$649,900
Status
0
Year Built
2024
Property Type
Single Family Residence
About this Property
This Homes offers a spacious and contemporary model known as the TOPAZ. Dream home with over $100,000Tupgrades. stunning mixture of traditional comfort and cutting edge design. It is roomy and elegant with open concept living spaces boasting with premium finishes. The primary bedroom is located on main floor and includes dual sinks, an oversized shower, a luxury free standing tub, and a fantastic closet. On the first floor you will also find the family room, kitchen, and dining area with plenty of space as well as natural light. Kitchen with designer tall cabinet and glass pantry door. The upstairs includes three additional bedrooms with their own full bathroom, and a second living area. The home also comes standard with a walk-in pantry, butler's pantry, oversized windows and front door, and 20' ceilings. The office space is located at the front of the home. If you do not need an office, that space can be used to fit another need. contact agent for viewing arrangement
Property Details
Location Information
| Address | 524 Elias Street DeSoto, TX 75115 |
MLS | 20655516 |
|---|
Interior Features
| Bedrooms | 4 | Bathrooms | 5 |
|---|---|---|---|
| Square Footage | 3,616 | Garage Spaces | 2 |
| Stories | 0 | Acres | 0 |
Schools & Community
| County | - | Subdivision | - |
|---|---|---|---|
| School District | Desoto ISD | Driving Directions |









 (214) 876-4066
(214) 876-4066 1765 Cresthill Drive | Rockwall, Texas 75087
1765 Cresthill Drive | Rockwall, Texas 75087
