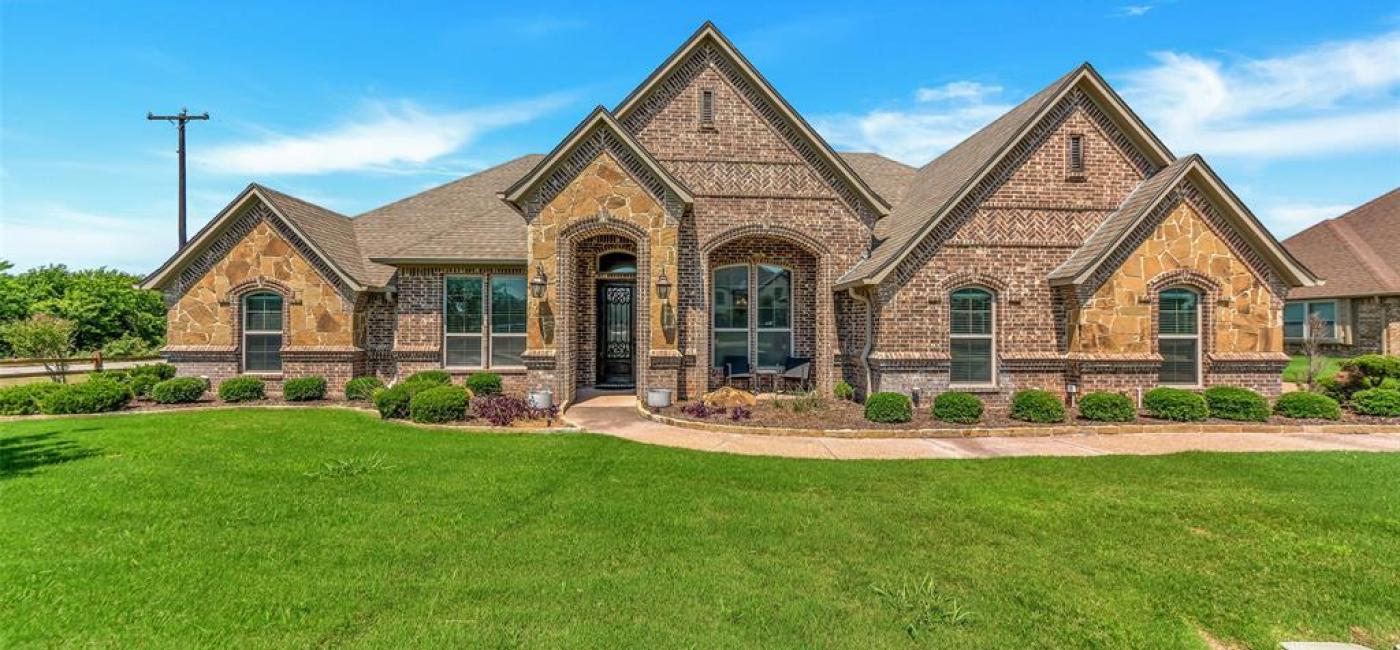Listing: #20647300
11061 Vista Ranch Way
Fort Worth, TX 76179
Beds
3Baths
4Sqft
3,297Garage
5$719,500
Status
0
Year Built
2014
Property Type
Single Family Residence
About this Property
Luxury living in this custom executive home on 1.121 acres. Soaring ceilings accent open floor plan. The beautiful office makes working from home a breeze. Separate dining room or flex room provides space for entertaining. Gourmet kitchen features granite, gas cooktop, stainless appliances, double ovens, island, walk-in pantry. Enjoy the living areas and primary bedroom views of stunning pool, pergola and backyard. Upstairs game room or media room offer half bath and wet bar. Private water well eliminates water bill and there's no City taxes! Separate insulated two-car garage has a workout room and half-bath. it makes a great pool house or could be modified to guest quarters. Entertain in the outdoor living space with built in grill, fireplace, TV and much more. Secure your favorite pet in the fenced yard area designated for him! And of course, there's plenty of space to build a pickleball court for pickleball lovers. All this and more in sought after Vista Ranch. in Northwest ISD.
Property Details
Location Information
| Address | 11061 Vista Ranch Way Fort Worth, TX 76179 |
MLS | 20647300 |
|---|
Interior Features
| Bedrooms | 3 | Bathrooms | 4 |
|---|---|---|---|
| Square Footage | 3,297 | Garage Spaces | 5 |
| Stories | 0 | Acres | 1 |
Schools & Community
| County | - | Subdivision | - |
|---|---|---|---|
| School District | Northwest ISD | Driving Directions |









 (214) 876-4066
(214) 876-4066 1765 Cresthill Drive | Rockwall, Texas 75087
1765 Cresthill Drive | Rockwall, Texas 75087
