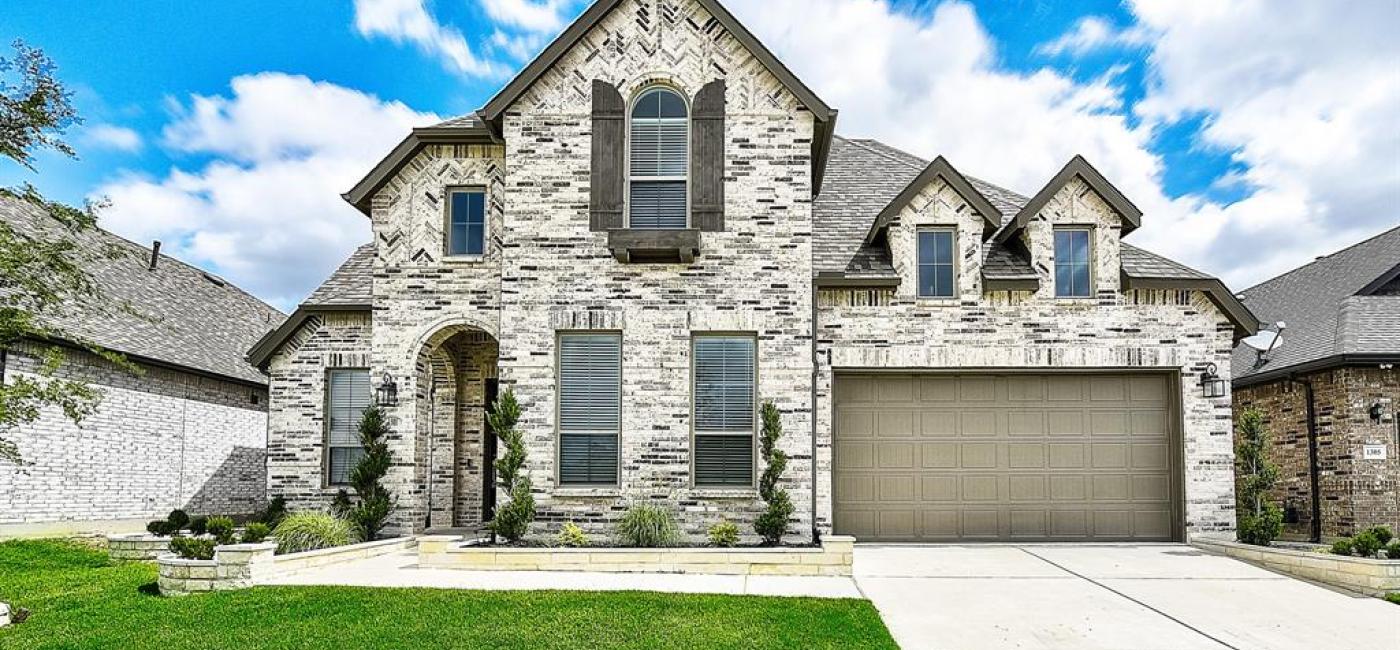Listing: #20646915
1301 Saddle Ridge Drive
Aubrey, TX 76227
Beds
4Baths
4Sqft
3,470Garage
3$3,300
Status
0
Year Built
2021
Property Type
Single Family Residence
About this Property
Welcome to your new home! Built in 2021 by Highland Homes, The Blenheim floor plan offers an exceptional living experience that fits almost every lifestyle. This home has 4 bedrooms, 4 full baths, 3 car oversized garage, study, 2 living spaces & a flex space that could serve as a media or play room & much more. Inside you'll find luxury vinyl flooring through the main areas including the primary suite, an upgraded chef's kitchen with professional grade Frigidaire Appliances, Double Ovens, Quartz Counters, Large Island & tons of counter space! Your Primary Suite offers the perfect space to escape your busy day. Your primary bath has double vanities, a free standing tub & shower & a massive walk-in closet. Upstairs you have two spacious bedrooms, one with its own private bath. Outside you have gorgeous curb appeal with a custom stone landscape & an extended & covered patio! This home is clean & move in ready. Walking distant to the community pool, fishing pond & parks! This is it!
Property Details
Location Information
| Address | 1301 Saddle Ridge Drive Aubrey, TX 76227 |
MLS | 20646915 |
|---|
Interior Features
| Bedrooms | 4 | Bathrooms | 4 |
|---|---|---|---|
| Square Footage | 3,470 | Garage Spaces | 3 |
| Stories | 0 | Acres | 0 |
Schools & Community
| County | - | Subdivision | - |
|---|---|---|---|
| School District | Denton ISD | Driving Directions |









 (214) 876-4066
(214) 876-4066 1765 Cresthill Drive | Rockwall, Texas 75087
1765 Cresthill Drive | Rockwall, Texas 75087
