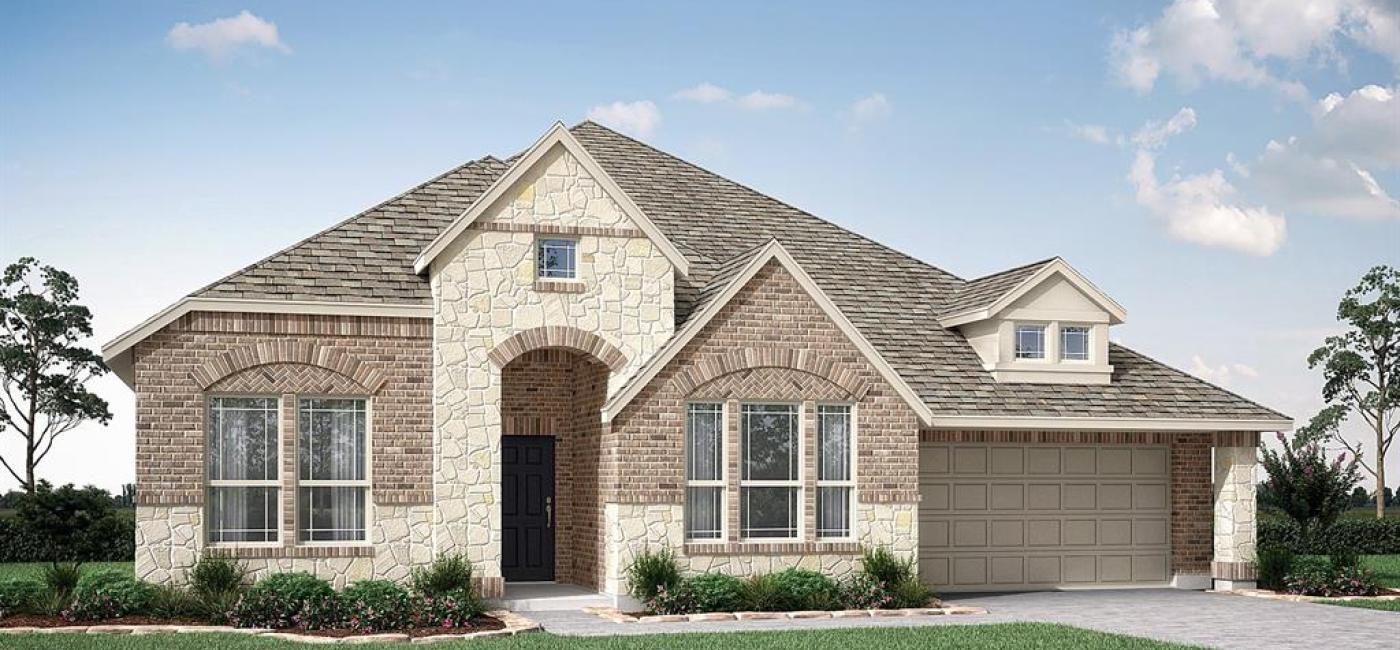Listing: #20643833
1229 Joseph Earl Drive
DeSoto, TX 75115
Beds
4Baths
3Sqft
2,521Garage
2$489,990
Status
0
Year Built
2024
Property Type
Single Family Residence
About this Property
NEW HOME READY TO CLOSE! NEVER LIVED IN. Caraway plan from Bloomfield Homes presents an ideal single-story layout boasting 4 spacious bedrooms, 3 baths, and a 2-car garage. With 10' ceilings amplifying the open-concept design, the Family Room is bathed in natural light from large windows, creating an inviting atmosphere. The focal point is the Stone-to-Ceiling Fireplace, anchoring the space with elegance. The Deluxe Kitchen is a chef's dream, featuring a large island topped with quartz, designer cabinetry, and gas cooking on built-in SS appliances. The adjacent dining nook offers a cozy window seat for intimate meals. The Primary Suite offers a secluded oasis, complete with backyard views, a generous walk-in closet connected to the laundry room; and a luxurious ensuite with separate vanities, a shower with a seat, a garden tub, and a linen closet. There is a Guest Suite with a private bath and a walk-in closet that adds convenience. Thoughtful touches like a massive kitchen pantry, covered rear patio, tile flooring, and an 8' front door enhance the home's appeal. Visit Bloomfield in Trees Farm!
Property Details
Location Information
| Address | 1229 Joseph Earl Drive DeSoto, TX 75115 |
MLS | 20643833 |
|---|
Interior Features
| Bedrooms | 4 | Bathrooms | 3 |
|---|---|---|---|
| Square Footage | 2,521 | Garage Spaces | 2 |
| Stories | 0 | Acres | 0 |
Schools & Community
| County | - | Subdivision | - |
|---|---|---|---|
| School District | Desoto ISD | Driving Directions |









 (214) 876-4066
(214) 876-4066 1765 Cresthill Drive | Rockwall, Texas 75087
1765 Cresthill Drive | Rockwall, Texas 75087
