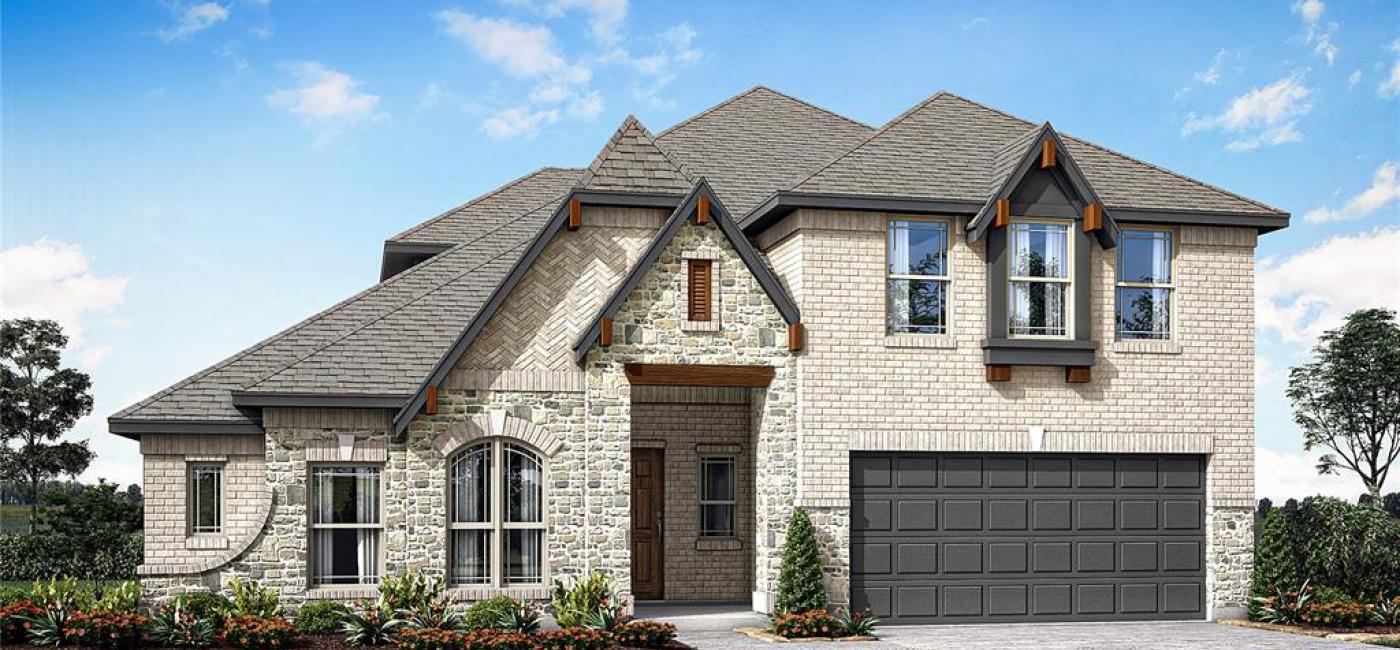Listing: #20639399
1001 Pecan Glen Drive
Melissa, TX 75454
Beds
4Baths
3Sqft
3,291Garage
2$633,756
Status
0
Year Built
2024
Property Type
Single Family Residence
About this Property
*Seller pays $15K towards closing costs or rate buy down.* NEW! NEVER LIVED IN. Finishing this month! Carolina IV plan is one of Bloomfield's most loved plans that offers extensive living spaces & bedrooms spread across 2 stories. Pull up to the charming corner homesite with effortless curb appeal thanks to a beautiful stone & brick façade with gables, uplights, gutters, 2.5-car garage, and custom 8' front door. We fully fence each yard, as well as install sprinkler system, fresh sod, and front landscaping with stone edging. Inside, hardwood floors take you from the elegant rotunda foyer into the open-concept Family Room with a stone-to-ceiling fireplace centerpiece. Study & Formal Dining Room placed along the way. Gourmet Kitchen has quartz countertops, large island, built-in SS appliances (incldg gas range), and dining nook with buffet. Huge Primary Suite + 2 bdrms downstairs; biggest secondary bdrm alone upstairs off the Game Room. Media Room & Extended Covered Patio w gas drop also ideal entertaining areas! Visit Bloomfield at LR to tour.
Property Details
Location Information
| Address | 1001 Pecan Glen Drive Melissa, TX 75454 |
MLS | 20639399 |
|---|
Interior Features
| Bedrooms | 4 | Bathrooms | 3 |
|---|---|---|---|
| Square Footage | 3,291 | Garage Spaces | 2 |
| Stories | 0 | Acres | 0 |
Schools & Community
| County | - | Subdivision | - |
|---|---|---|---|
| School District | Melissa ISD | Driving Directions |









 (214) 876-4066
(214) 876-4066 1765 Cresthill Drive | Rockwall, Texas 75087
1765 Cresthill Drive | Rockwall, Texas 75087
